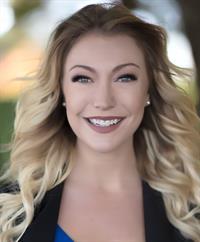305 130 Sunningdale Rd E, Qualicum Beach
- Bedrooms: 2
- Bathrooms: 1
- Living area: 998 square feet
- Type: Apartment
- Added: 162 days ago
- Updated: 17 days ago
- Last Checked: 18 hours ago
Nothing to do here! Totally ready to move in. New flooring, light fixtures and paint. Located in the heart of Qualicum Beach, this top-floor 2 Bed/1 Bath condo is within walking distance to the Village. Walk to all amenities including shopping, golf course, and even the beach! Flowing floor plan starts with a galley kitchen with a skylight for lots of natural light. The dining and living room are an open plan with south facing balcony doors that open on to a lovely balcony. This condo is totally ready for you and your small pet! Laminate through out for easy care, huge master bedroom, and a quiet 55+ building makes this your next perfect home. (id:1945)
powered by

Property DetailsKey information about 305 130 Sunningdale Rd E
- Cooling: None
- Heating: Baseboard heaters, Electric
- Year Built: 1981
- Structure Type: Apartment
Interior FeaturesDiscover the interior design and amenities
- Living Area: 998
- Bedrooms Total: 2
- Above Grade Finished Area: 998
- Above Grade Finished Area Units: square feet
Exterior & Lot FeaturesLearn about the exterior and lot specifics of 305 130 Sunningdale Rd E
- Lot Features: Central location, Other, Marine Oriented
- Parking Total: 31
Location & CommunityUnderstand the neighborhood and community
- Common Interest: Condo/Strata
- Street Dir Suffix: East
- Subdivision Name: Qualicum Place
- Community Features: Pets Allowed With Restrictions, Age Restrictions
Business & Leasing InformationCheck business and leasing options available at 305 130 Sunningdale Rd E
- Lease Amount Frequency: Monthly
Property Management & AssociationFind out management and association details
- Association Fee: 468
Tax & Legal InformationGet tax and legal details applicable to 305 130 Sunningdale Rd E
- Zoning: Residential
- Parcel Number: 000-842-427
- Tax Annual Amount: 2296
- Zoning Description: R3
Room Dimensions

This listing content provided by REALTOR.ca
has
been licensed by REALTOR®
members of The Canadian Real Estate Association
members of The Canadian Real Estate Association
Nearby Listings Stat
Active listings
2
Min Price
$349,900
Max Price
$515,000
Avg Price
$432,450
Days on Market
112 days
Sold listings
0
Min Sold Price
$0
Max Sold Price
$0
Avg Sold Price
$0
Days until Sold
days


































