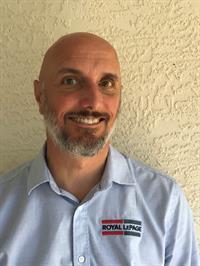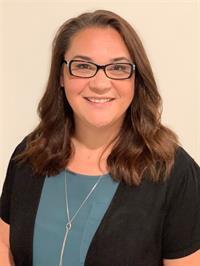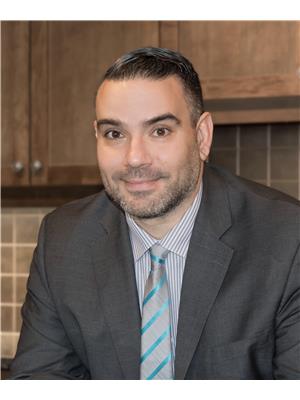113 140 Jensen Ave W, Parksville
- Bedrooms: 2
- Bathrooms: 2
- Living area: 1023 square feet
- Type: Apartment
- Added: 16 days ago
- Updated: 2 days ago
- Last Checked: 14 hours ago
Syrah floor plan, Mosaic's most popular plan! Functional spacious 2 bedroom, 2 bathroom home with separated bedrooms both with en-suites. Enjoy absolute ambient comfort with triple pane windows, heat pump for heating/cooling, and energy recovery ventilation in every home. Luxury vinyl plank flooring, quartz counters, LED lighting, soft close cabinets. Located steps to amenities and a short walk to one of Vancouver Island’s best beaches, Mosaic is your key to island living. Underground parking and storage included. Price plus GST (id:1945)
powered by

Property DetailsKey information about 113 140 Jensen Ave W
- Cooling: Air Conditioned
- Heating: Heat Pump
- Year Built: 2023
- Structure Type: Apartment
Interior FeaturesDiscover the interior design and amenities
- Living Area: 1023
- Bedrooms Total: 2
- Above Grade Finished Area: 947
- Above Grade Finished Area Units: square feet
Exterior & Lot FeaturesLearn about the exterior and lot specifics of 113 140 Jensen Ave W
- Lot Size Units: square feet
- Parking Total: 1
- Lot Size Dimensions: 980
Location & CommunityUnderstand the neighborhood and community
- Common Interest: Condo/Strata
- Street Dir Suffix: West
- Community Features: Family Oriented, Pets Allowed
Business & Leasing InformationCheck business and leasing options available at 113 140 Jensen Ave W
- Lease Amount Frequency: Monthly
Property Management & AssociationFind out management and association details
- Association Fee: 255
Tax & Legal InformationGet tax and legal details applicable to 113 140 Jensen Ave W
- Tax Lot: 8
- Zoning: Residential
- Parcel Number: 032-090-897
Room Dimensions

This listing content provided by REALTOR.ca
has
been licensed by REALTOR®
members of The Canadian Real Estate Association
members of The Canadian Real Estate Association
Nearby Listings Stat
Active listings
61
Min Price
$79,900
Max Price
$1,495,000
Avg Price
$743,612
Days on Market
57 days
Sold listings
21
Min Sold Price
$150,000
Max Sold Price
$1,399,500
Avg Sold Price
$691,838
Days until Sold
48 days











































