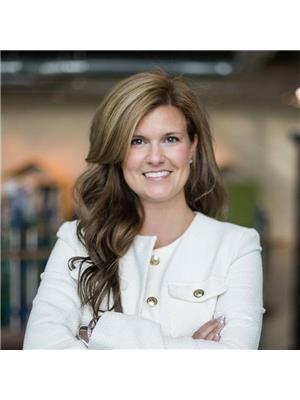25 Halifax Street, St John S
- Bedrooms: 4
- Bathrooms: 4
- Living area: 2603 square feet
- Type: Residential
- Added: 7 days ago
- Updated: 1 days ago
- Last Checked: 19 hours ago
Located in a highly coveted family friendly east end mature neighbourhood. This well maintained and improved large family home has 4 bedrooms up and an attached garage and is ideal for the growing family. Perfectly positioned on an oversized tree lined, landscaped and fully fenced lot backing directly onto Sydney Place (quiet cul-de-sac). The impressive main floor (mostly hardwood) consists of an adjoining living room/dining room (wood burning fireplace in living room). An open concept style kitchen/family room running along the rear of the house featuring private garden views. The eat in kitchen features a walk in square bay window, sit up peninsula, coffee bar, solid surface countertops, tile backsplash and stainless steel appliances. The oversized family room provides direct access to the rear garden and has build ins and a cozy electric fireplace. A convenient main floor powder room complete the main level. The upper floor, (hardwood) has 4 well proportioned bedrooms including the primary bedroom with ensuite and the main family bath. The recently renovated lower level with exterior access boasts a large rec room, office area, full bathroom, laundry room and storage room. The perfect family home with walking trails and schools nearby. Unique opportunity - book your private showing today! The seller hereby directs the listing Brokerage that there will be no conveyance of offer prior to 12noon on October 19, 2024. (id:1945)
powered by

Property Details
- Heating: Electric, Wood
- Stories: 2
- Year Built: 1980
- Structure Type: House
- Exterior Features: Brick, Vinyl siding
- Foundation Details: Concrete
- Architectural Style: 2 Level
Interior Features
- Flooring: Hardwood, Mixed Flooring
- Living Area: 2603
- Bedrooms Total: 4
- Bathrooms Partial: 1
Exterior & Lot Features
- Water Source: Municipal water
- Parking Features: Attached Garage
- Lot Size Dimensions: 100x87x54x100
Location & Community
- Directions: Off Quebec Street, off MacDonald Drive
- Common Interest: Freehold
Utilities & Systems
- Sewer: Municipal sewage system
Tax & Legal Information
- Tax Year: 2024
- Tax Annual Amount: 3672
- Zoning Description: RES
Room Dimensions

This listing content provided by REALTOR.ca has
been licensed by REALTOR®
members of The Canadian Real Estate Association
members of The Canadian Real Estate Association












