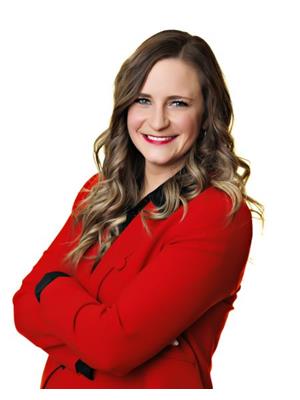49 Riviera Street, Dsl De Drummond Dsl Of Drummond
- Bedrooms: 4
- Bathrooms: 2
- Living area: 1389 square feet
- Type: Residential
- Added: 127 days ago
- Updated: 10 days ago
- Last Checked: 9 hours ago
Charming 4+1 Bedroom Home in Prime Location Near Downtown Grand Falls Discover this delightful home, perfectly situated just minutes from downtown Grand Falls. Boasting an open layout that seamlessly integrates the kitchen and living room, this residence offers a welcoming and spacious atmosphere. The kitchen flows effortlessly into the living room, creating an ideal space for family gatherings and entertaining guests. Step outside to the back deck, where you can enjoy the serene backyardperfect for summer barbecues and outdoor relaxation. The home also features an attached garage, providing convenience and additional storage space. The basement is a blank canvas with endless possibilities. Whether you envision an income-generating apartment or extra family living space, the potential is abundant. With 4+1 bedrooms, this home accommodates growing families or those who desire extra space for a home office or guest room. This charming property combines comfort, versatility, and a fantastic location, making it a must-see. Don't miss out on the opportunity to make this house your dream home! (id:1945)
powered by

Property DetailsKey information about 49 Riviera Street
Interior FeaturesDiscover the interior design and amenities
Exterior & Lot FeaturesLearn about the exterior and lot specifics of 49 Riviera Street
Utilities & SystemsReview utilities and system installations
Tax & Legal InformationGet tax and legal details applicable to 49 Riviera Street
Room Dimensions

This listing content provided by REALTOR.ca
has
been licensed by REALTOR®
members of The Canadian Real Estate Association
members of The Canadian Real Estate Association
Nearby Listings Stat
Active listings
1
Min Price
$275,000
Max Price
$275,000
Avg Price
$275,000
Days on Market
126 days
Sold listings
1
Min Sold Price
$399,000
Max Sold Price
$399,000
Avg Sold Price
$399,000
Days until Sold
43 days
Nearby Places
Additional Information about 49 Riviera Street















