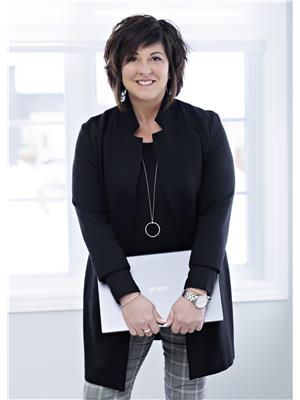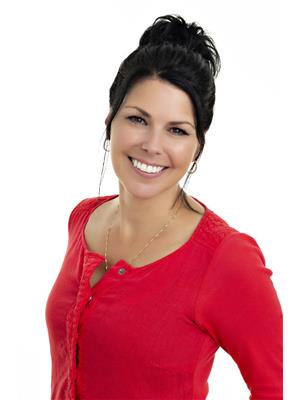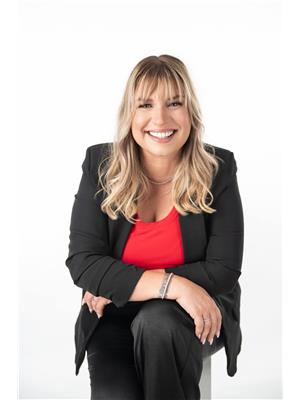12 Colebrooke Road, Grandsault Grand Falls
- Bedrooms: 4
- Bathrooms: 2
- Living area: 1396 square feet
- Type: Residential
- Added: 43 days ago
- Updated: 30 days ago
- Last Checked: 5 hours ago
Welcome to this beautiful single family home, 4 Bedrooms and 2 full bathrooms. This property is situated in a desired area, quiet and with little traffic, it sit's on a good size double lot giving you lots of space if you wish to expend or for the kids to play. With a double door garage and a 24x 12 storage shed giving you lots of space for storage. Most see the beautiful and tranquil sun room where you can enjoy to finished landscape and nature. Finally a finished basement and a pellet stove to warm you up. Call today for a visit (id:1945)
powered by

Property DetailsKey information about 12 Colebrooke Road
Interior FeaturesDiscover the interior design and amenities
Exterior & Lot FeaturesLearn about the exterior and lot specifics of 12 Colebrooke Road
Utilities & SystemsReview utilities and system installations
Tax & Legal InformationGet tax and legal details applicable to 12 Colebrooke Road
Room Dimensions

This listing content provided by REALTOR.ca
has
been licensed by REALTOR®
members of The Canadian Real Estate Association
members of The Canadian Real Estate Association
Nearby Listings Stat
Active listings
4
Min Price
$219,000
Max Price
$309,000
Avg Price
$246,500
Days on Market
85 days
Sold listings
0
Min Sold Price
$0
Max Sold Price
$0
Avg Sold Price
$0
Days until Sold
days
Nearby Places
Additional Information about 12 Colebrooke Road















