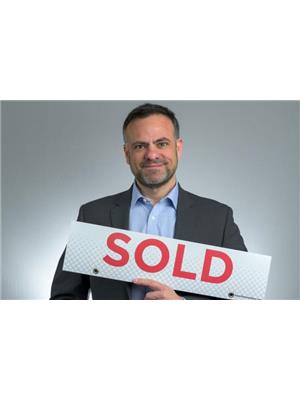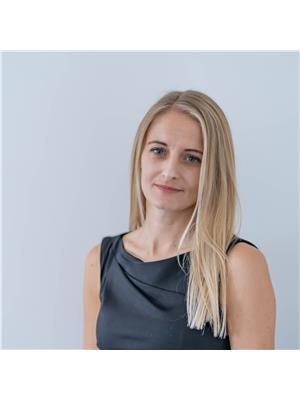610 15 Evancrest Park Nw, Calgary
- Bedrooms: 2
- Bathrooms: 3
- Living area: 1335 square feet
- Type: Townhouse
- Added: 13 days ago
- Updated: 7 days ago
- Last Checked: 19 hours ago
OPEN HOUSE this SATURDAY 11am-1pm. Welcome to your NEW home! A beautiful and well-kept 2 master bedrooms + Den/Office, END unit townhome in the quiet and lovely community of Evanston. This home is perfect for first time home buyers, a family or investment! As you walk in, you will have easy access to your office and attached garage. Walking up the stairs, you will be welcomed by your kitchen with upgraded cabinetry, quartz countertops and stainless steel appliances. The dining rooms follows into the living room with TONS of natural lighting filling the main floor. Access to the balcony from the kitchen is perfect for hosting with a gas range for your bqq necessities. The main floor is completed with luxury vinyl planking and a powder room. Walking upstairs, you will find 2 Master bedrooms with their own ensuite bathrooms. This townhome has Central Air Conditioner. This home is in a GREAT location, it's near grocery shops, restaurants and QUICK access to Stoney Trail. Call your realtor and book a showing today!! (id:1945)
powered by

Show
More Details and Features
Property DetailsKey information about 610 15 Evancrest Park Nw
- Cooling: Central air conditioning
- Heating: Forced air
- Year Built: 2020
- Structure Type: Row / Townhouse
- Exterior Features: Stone, Vinyl siding
- Foundation Details: Poured Concrete
- Architectural Style: 3 Level
- Property Type: Townhome
- Unit Type: End unit
- Bedrooms: 2
- Master Bedrooms: 2
- Bathrooms: 2
- Garage: Attached
- Office: Yes
Interior FeaturesDiscover the interior design and amenities
- Basement: None
- Flooring: Luxury vinyl planking
- Appliances: Refrigerator, Range - Electric, Microwave Range Hood Combo, Washer & Dryer
- Living Area: 1335
- Bedrooms Total: 2
- Bathrooms Partial: 1
- Above Grade Finished Area: 1335
- Above Grade Finished Area Units: square feet
- Kitchen: Cabinetry: Upgraded, Countertops: Quartz, Appliances: Stainless Steel
- Dining Room: Yes
- Living Room: Natural Lighting: Tons
- Powder Room: Yes
- Ensuite Bathrooms: Yes
Exterior & Lot FeaturesLearn about the exterior and lot specifics of 610 15 Evancrest Park Nw
- Lot Features: Back lane
- Lot Size Units: square feet
- Parking Total: 1
- Parking Features: Attached Garage
- Lot Size Dimensions: 872.00
- Balcony: Yes
- Gas Range: For BBQ
Location & CommunityUnderstand the neighborhood and community
- Common Interest: Condo/Strata
- Street Dir Suffix: Northwest
- Subdivision Name: Evanston
- Community Features: Pets Allowed With Restrictions
- Community Name: Evanston
- Grocery Shops: Near
- Restaurants: Near
- Access: Quick access to Stoney Trail
Business & Leasing InformationCheck business and leasing options available at 610 15 Evancrest Park Nw
- Suitability: First time home buyers, family, or investment
Property Management & AssociationFind out management and association details
- 0: N
- 1: o
- 2: t
- 3:
- 4: s
- 5: p
- 6: e
- 7: c
- 8: i
- 9: f
- 10: i
- 11: e
- 12: d
- Association Fee: 258
- Association Name: Rancho Management Services
- Association Fee Includes: Common Area Maintenance, Property Management, Waste Removal, Insurance, Reserve Fund Contributions
Utilities & SystemsReview utilities and system installations
- Central Air Conditioner: Yes
Tax & Legal InformationGet tax and legal details applicable to 610 15 Evancrest Park Nw
- 0: N
- 1: o
- 2: t
- 3:
- 4: s
- 5: p
- 6: e
- 7: c
- 8: i
- 9: f
- 10: i
- 11: e
- 12: d
- Tax Year: 2024
- Parcel Number: 0037973062
- Tax Annual Amount: 2776.05
- Zoning Description: M-G
Additional FeaturesExplore extra features and benefits
- 0: W
- 1: e
- 2: l
- 3: l
- 4: -
- 5: k
- 6: e
- 7: p
- 8: t
- 9:
- 10: h
- 11: o
- 12: m
- 13: e
Room Dimensions

This listing content provided by REALTOR.ca
has
been licensed by REALTOR®
members of The Canadian Real Estate Association
members of The Canadian Real Estate Association
Nearby Listings Stat
Active listings
86
Min Price
$379,900
Max Price
$1,190,000
Avg Price
$666,209
Days on Market
44 days
Sold listings
40
Min Sold Price
$419,900
Max Sold Price
$889,600
Avg Sold Price
$622,315
Days until Sold
41 days
Additional Information about 610 15 Evancrest Park Nw





































