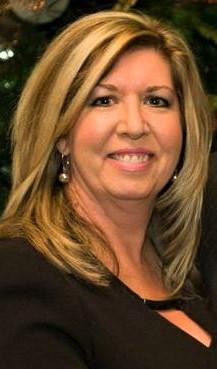302 123 4 Street Ne, Calgary
- Bedrooms: 2
- Bathrooms: 1
- Living area: 543.25 square feet
- Type: Apartment
- Added: 89 days ago
- Updated: 50 days ago
- Last Checked: 6 hours ago
Welcome to your dream urban retreat located on the cusp of Bridgeland and Crescent Heights! This Ultra Lux 2 bed, 1 bath condo is the epitome of modern living in one of Calgary's most desirable neighborhoods. This Corner unit is the perfect rental investment (Air BnB approved), or for a single/couple looking to be in the heart of the action at an affordable price point. The open floor plan offers a seamless blend of the kitchen and living space, opening up to a private balcony creating a secondary hang-out space. The unit features vinyl plank flooring, quartz countertops, stainless steel appliances, an effective kitchen island, AC, and in-suite laundry. The unit comes with a TITLED UNDERGROUND PARKING STALL and a titled storage locker for your extra items. Developed by Minto Communities, the Era building was sustainably built with LEED Gold certification. A smart security and resident engagement system is integrated with the units offering one-way video calling, facial recognition access, package locker integration, community messaging and virtual concierge services. A rooftop patio offers a place for residents to gather or entertain their friends with unobstructed views of the Calgary skyline, firepits for cozy catch-up sessions along with barbecues and a great indoor workspace. Located in a prime location, Era is just steps away from fantastic shops, restaurants, parks, playgrounds, the river pathway system, downtown Calgary and transit options including the Bridgeland LRT station (id:1945)
powered by

Property DetailsKey information about 302 123 4 Street Ne
Interior FeaturesDiscover the interior design and amenities
Exterior & Lot FeaturesLearn about the exterior and lot specifics of 302 123 4 Street Ne
Location & CommunityUnderstand the neighborhood and community
Property Management & AssociationFind out management and association details
Tax & Legal InformationGet tax and legal details applicable to 302 123 4 Street Ne
Room Dimensions

This listing content provided by REALTOR.ca
has
been licensed by REALTOR®
members of The Canadian Real Estate Association
members of The Canadian Real Estate Association
Nearby Listings Stat
Active listings
198
Min Price
$179,900
Max Price
$2,100,000
Avg Price
$340,678
Days on Market
48 days
Sold listings
104
Min Sold Price
$134,900
Max Sold Price
$2,400,000
Avg Sold Price
$347,261
Days until Sold
57 days















