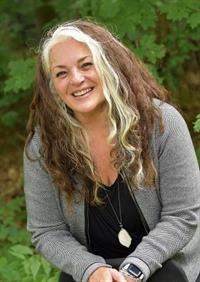4950 Penetanguishene Road, Hillsdale
- Bedrooms: 3
- Bathrooms: 3
- Living area: 2707 square feet
- Type: Residential
- Added: 23 hours ago
- Updated: 16 hours ago
- Last Checked: 8 hours ago
Welcome to one of the most Prestigious homes in the quaint village of Hillsdale! Loaded with history, original features and updates, the home elegantly joins the past and present together with stunning original features including wood trim, wrap around porch, hardwood floors and high ceilings. Updates including kitchen with centre island, primary suite with stunning spa like ensuite and walk in closets, custom built ins throughout the home, roof 2020. The attic has also been fully opened up and converted into a huge space, 958sqft which could be utilized in many different ways or converted into more bedrooms if needed. The basement has ample storage, a large workshop 15x23 and a den/man cave 13x15 with secret door leading to a wine storage!! The home is surrounded by over 5 acres of complete privacy, boasting mature trees, barn, secret garden as well as a zen garden! Simcoe County forest trails back onto this property and are easily accessible making it ideal for the outdoor enthusiast. Easy access to the major highway and a short drive to Midland and Barrie for all your shopping needs. Craighurst is also just a 5 minute drive to grocery/LCBO, pharmacy and restaurants. This home is really a hidden gem and you will not find another one like it! Shows beautifully and has a warm and calm feel. Welcome Home. (id:1945)
powered by

Property Details
- Cooling: Central air conditioning
- Heating: Forced air, Propane
- Stories: 2.5
- Year Built: 1890
- Structure Type: House
- Exterior Features: Brick
- Foundation Details: Stone
Interior Features
- Basement: Partially finished, Full
- Appliances: Washer, Refrigerator, Water softener, Dishwasher, Stove, Dryer
- Living Area: 2707
- Bedrooms Total: 3
- Fireplaces Total: 1
- Bathrooms Partial: 1
- Fireplace Features: Propane, Other - See remarks
- Above Grade Finished Area: 2707
- Above Grade Finished Area Units: square feet
- Above Grade Finished Area Source: Other
Exterior & Lot Features
- Lot Features: Conservation/green belt, Paved driveway, Crushed stone driveway, Skylight, Country residential
- Water Source: Drilled Well
- Lot Size Units: acres
- Parking Total: 12
- Parking Features: Carport
- Lot Size Dimensions: 5.14
Location & Community
- Directions: Hwy 93 past Hillsdale to sign
- Common Interest: Freehold
- Subdivision Name: SP76 - Hillsdale
- Community Features: School Bus
Utilities & Systems
- Sewer: Septic System
Tax & Legal Information
- Tax Annual Amount: 3593.85
- Zoning Description: A-1
Additional Features
- Security Features: None
Room Dimensions
This listing content provided by REALTOR.ca has
been licensed by REALTOR®
members of The Canadian Real Estate Association
members of The Canadian Real Estate Association

















