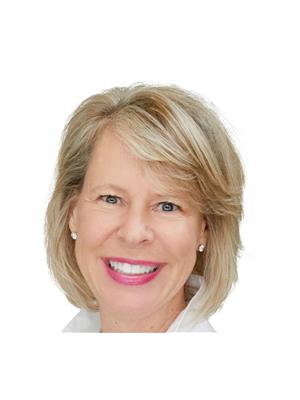40 Admiral Road, Toronto Annex
- Bedrooms: 8
- Bathrooms: 5
- Type: Residential
- Added: 63 days ago
- Updated: 18 days ago
- Last Checked: 1 days ago
Located in Prime Annex/Yorkville and nestled on an iconic, most coveted street, this home has an address of distinction. Conveniently just steps away from galleries, shops, restaurants, and both lines of the TTC, this gracious home's character is immediately evident with its spacious principal rooms, leaded glass windows, high ceilings, and original woodwork converging to create an ambiance of classic elegance. There are multiple fireplaces throughout the home, high baseboards, cast iron radiators, and original wainscotting. The main floor boasts a large living room, an elegant dining room, a chef's kitchen, and a cozy breakfast room with French doors opening to a back deck and a private garden. Two staircases lead to the second floor which features a large primary bedroom retreat with walk-through closet, new 4 piece ensuite bath, and sunroom. French glass doors lead to a large second bedroom or sitting room/family room with another new 3 piece ensuite bath. There is laundry on the second floor. His and Hers separate Bathrooms second floor!
powered by

Property DetailsKey information about 40 Admiral Road
- Heating: Radiant heat, Natural gas
- Stories: 3
- Structure Type: House
- Exterior Features: Brick
Interior FeaturesDiscover the interior design and amenities
- Basement: Apartment in basement, Separate entrance, N/A
- Flooring: Hardwood
- Appliances: Refrigerator, Dishwasher, Stove, Range, Oven, Dryer, Microwave, Cooktop, Window Coverings
- Bedrooms Total: 8
- Fireplaces Total: 5
- Bathrooms Partial: 1
Exterior & Lot FeaturesLearn about the exterior and lot specifics of 40 Admiral Road
- Water Source: Municipal water
- Parking Total: 4
- Parking Features: Detached Garage
- Lot Size Dimensions: 30 x 120 FT
Location & CommunityUnderstand the neighborhood and community
- Directions: Lowther & Admiral
- Common Interest: Freehold
Utilities & SystemsReview utilities and system installations
- Sewer: Sanitary sewer
Tax & Legal InformationGet tax and legal details applicable to 40 Admiral Road
- Tax Annual Amount: 15879.4
Room Dimensions
| Type | Level | Dimensions |
| Foyer | Main level | 2.74 x 4.5 |
| Bedroom 5 | Third level | 3 x 4.34 |
| Office | Third level | 3.05 x 3.53 |
| Living room | Main level | 3.96 x 6.15 |
| Dining room | Main level | 4.19 x 5.89 |
| Kitchen | Main level | 3.05 x 4.27 |
| Eating area | Main level | 5.79 x 2.74 |
| Primary Bedroom | Second level | 4.19 x 6.45 |
| Bedroom 2 | Second level | 3.81 x 5.74 |
| Sunroom | Second level | 5.84 x 2.74 |
| Bedroom 3 | Third level | 2.97 x 5.49 |
| Bedroom 4 | Third level | 2.97 x 4.34 |

This listing content provided by REALTOR.ca
has
been licensed by REALTOR®
members of The Canadian Real Estate Association
members of The Canadian Real Estate Association
Nearby Listings Stat
Active listings
5
Min Price
$2,399,000
Max Price
$9,995,000
Avg Price
$5,478,200
Days on Market
45 days
Sold listings
0
Min Sold Price
$0
Max Sold Price
$0
Avg Sold Price
$0
Days until Sold
days













