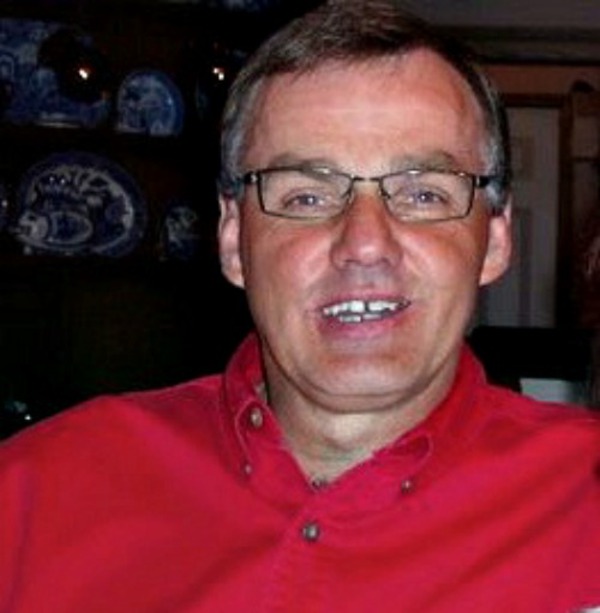401 1229 Cameron Avenue Sw, Calgary
- Bedrooms: 2
- Bathrooms: 2
- Living area: 1515 square feet
- Type: Apartment
- Added: 15 days ago
- Updated: 8 days ago
- Last Checked: 2 days ago
Located just over a block from the vibrant retail and entertainment of 17th Avenue, this immaculate home provides you with lockup and leave lifestyle while still having the square footage of a house. At a MASSIVE 1500+ sq ft, this Mount Royal executive condo is fully renovated with high end finishings, 2 bedrooms and 2 full bathrooms. Step inside this executive, classic building and notice the spacious lobby and hallways. Even the two heated underground parking stalls are larger than normal. With your unit just three steps from the elevator, venture inside through the large entry that easily accommodates multiple guests, and proudly show off your full-size dining room with acacia hardwood floors. Large, new, Pella sliding glass doors frame a beautiful view of downtown and provide access to your large, recently resurfaced patio, equipped with glass railings, natural gas hookup and even a second door direct to the kitchen. A massive natural gas fireplace in the living room serves not only as a great focal point but also provides a cozy spot to sit and unwind as you watch snow fall across the city in those winter months. Featuring a modern eat in kitchen, this unit has white cabinetry, granite countertops, stainless steel appliances and plenty of counter space. The large primary bedroom features large windows overlooking downtown, a walk-in closet that leads to an ensuite bathroom with a dual vanity and an oversize shower with bench. An additional bedroom can serve as an office, an exercise room or a guest bedroom. It features a triangular cutout matching the living room, which can serve as your new reading nook or an excellent place to grow your own indoor garden. A large in suite laundry room provides ample in unit storage in addition to the external storage unit and the storage at the front of your two side by side parking stalls. And, as a bonus, not only are your two parking stalls right by the elevator, but they are partitioned so you never have to worry about someone bumping your car with their door. This building also offers a common room that is setup for movie nights and doubles as an exercise room. This location is unbeatable; being nestled in Mount Royal with its serene streets, mature trees and some of Calgary’s most luxurious real estate. This is a unique home and is a must see! (id:1945)
powered by

Property Details
- Cooling: None
- Heating: Baseboard heaters, Forced air, Other
- Stories: 6
- Year Built: 1981
- Structure Type: Apartment
- Exterior Features: Stucco
Interior Features
- Flooring: Hardwood, Ceramic Tile
- Appliances: Washer, Refrigerator, Dishwasher, Stove, Dryer, Hood Fan
- Living Area: 1515
- Bedrooms Total: 2
- Fireplaces Total: 1
- Above Grade Finished Area: 1515
- Above Grade Finished Area Units: square feet
Exterior & Lot Features
- Lot Features: Elevator, Gas BBQ Hookup
- Parking Total: 2
- Parking Features: Underground
- Building Features: Exercise Centre, Recreation Centre, Party Room
Location & Community
- Common Interest: Condo/Strata
- Street Dir Suffix: Southwest
- Subdivision Name: Lower Mount Royal
- Community Features: Pets Allowed, Pets Allowed With Restrictions
Property Management & Association
- Association Fee: 1130.79
- Association Name: Go Smart Property Managers
- Association Fee Includes: Common Area Maintenance, Property Management, Security, Waste Removal, Ground Maintenance, Water, Insurance, Condominium Amenities, Parking, Reserve Fund Contributions, Sewer
Tax & Legal Information
- Tax Year: 2024
- Parcel Number: 0015851330
- Tax Annual Amount: 1738
- Zoning Description: M-C2
Room Dimensions
This listing content provided by REALTOR.ca has
been licensed by REALTOR®
members of The Canadian Real Estate Association
members of The Canadian Real Estate Association

















