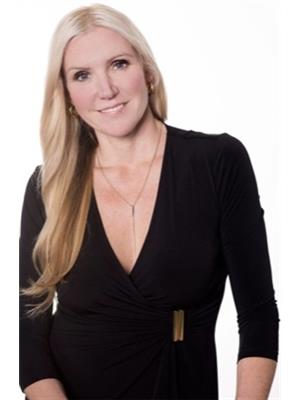1259 Inglewood Avenue, West Vancouver
- Bedrooms: 4
- Bathrooms: 4
- Living area: 3148 square feet
- Type: Residential
Source: Public Records
Note: This property is not currently for sale or for rent on Ovlix.
We have found 6 Houses that closely match the specifications of the property located at 1259 Inglewood Avenue with distances ranging from 2 to 10 kilometers away. The prices for these similar properties vary between 1,988,800 and 3,490,000.
Recently Sold Properties
Nearby Places
Name
Type
Address
Distance
West Vancouver Secondary School
School
1750 Mathers Ave
0.8 km
Sentinel Secondary
School
1250 Chartwell Dr
1.1 km
Park Royal Shopping Centre
Shopping mall
2002 Park Royal S
1.3 km
West Vancouver Memorial Library
Library
1950 Marine Dr
1.3 km
Capilano River RV Park
Rv park
295 Tomahawk Ave
1.8 km
Capilano Suspension Bridge
Establishment
3735 Capilano Rd
2.7 km
Collingwood School
School
West Vancouver
3.6 km
Stanley Park
Park
Vancouver
3.7 km
Capilano Mall
Shopping mall
935 Marine Dr
3.9 km
Vancouver Aquarium
Aquarium
845 Avison Way
4.0 km
King George Secondary School
School
1755 Barclay St
5.1 km
Whole Foods Market
Health
1675 Robson St
5.1 km
Property Details
- Heating: Forced air
- Year Built: 1941
- Structure Type: House
- Architectural Style: 2 Level
Interior Features
- Basement: Full, Unknown, Unknown
- Appliances: All, Oven - Built-In
- Living Area: 3148
- Bedrooms Total: 4
- Fireplaces Total: 2
Exterior & Lot Features
- View: View
- Lot Size Units: square feet
- Parking Total: 2
- Parking Features: Garage
- Lot Size Dimensions: 6710
Location & Community
- Common Interest: Freehold
Tax & Legal Information
- Tax Year: 2024
- Parcel Number: 010-746-765
- Tax Annual Amount: 6918.4
Tranquility and nature enter in through the use of colour, light and glass. Quality state of the art finishing throughout, gourmet kitchen, Sub-Zero & Miele appliances, gleaming hardwood flooring & custom cabinetry create a stylish look. This home has had so many updates it's virtually new, you will see that this is the perfect home to suit all your needs, for your family and for entertaining your friends. The basement area is easily concerted to a one bedroom rental suite (id:1945)
Demographic Information
Neighbourhood Education
| Master's degree | 50 |
| Bachelor's degree | 100 |
| University / Above bachelor level | 20 |
| University / Below bachelor level | 10 |
| Certificate of Qualification | 10 |
| College | 25 |
| Degree in medicine | 10 |
| University degree at bachelor level or above | 175 |
Neighbourhood Marital Status Stat
| Married | 240 |
| Widowed | 20 |
| Divorced | 15 |
| Separated | 10 |
| Never married | 110 |
| Living common law | 10 |
| Married or living common law | 250 |
| Not married and not living common law | 145 |
Neighbourhood Construction Date
| 1961 to 1980 | 20 |
| 1981 to 1990 | 25 |
| 1991 to 2000 | 20 |
| 2006 to 2010 | 10 |
| 1960 or before | 90 |










