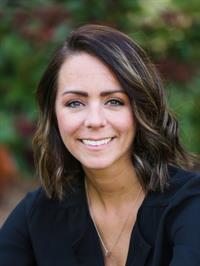3522 Huff Dr, Port Alberni
- Bedrooms: 3
- Bathrooms: 3
- Living area: 1954 square feet
- Type: Residential
- Added: 48 days ago
- Updated: 15 days ago
- Last Checked: 5 hours ago
Prime Location! Homes don’t come up for sale in a location like this very often. Situated in the College Estates neighborhood, across the street from the forest. The split-level residence offers three bedrooms together on the upper level, and a total of three bathrooms, giving plenty of living space. Enjoy cozy evenings by the natural gas fireplace and prepare meals in the tastefully updated kitchen. The spacious primary bedroom features a large walk-in closet and a convenient 2-piece ensuite bathroom. Additional highlights include an attached double garage, a dry walk-in crawl space, and a small detached shop ideal for hobbies or extra storage. Relax in the sunroom with built-in hot tub, or entertain guests on the covered patio surrounded by lush fruit trees. This home is situated in a quiet area, providing a peaceful retreat while being close to all amenities. Don't miss the opportunity to own this exceptional property. Check out the professional photos and virtual tour, then call to arrange your private viewing. (id:1945)
powered by

Property Details
- Cooling: None
- Heating: Baseboard heaters, Electric
- Year Built: 1986
- Structure Type: House
Interior Features
- Living Area: 1954
- Bedrooms Total: 3
- Fireplaces Total: 1
- Above Grade Finished Area: 1954
- Above Grade Finished Area Units: square feet
Exterior & Lot Features
- Lot Features: Level lot, Other, Pie, Marine Oriented
- Lot Size Units: square feet
- Parking Total: 5
- Lot Size Dimensions: 7740
Location & Community
- Common Interest: Freehold
Tax & Legal Information
- Tax Lot: 46
- Zoning: Residential
- Parcel Number: 000-974-161
- Tax Annual Amount: 3722
- Zoning Description: R
Room Dimensions
This listing content provided by REALTOR.ca has
been licensed by REALTOR®
members of The Canadian Real Estate Association
members of The Canadian Real Estate Association
















