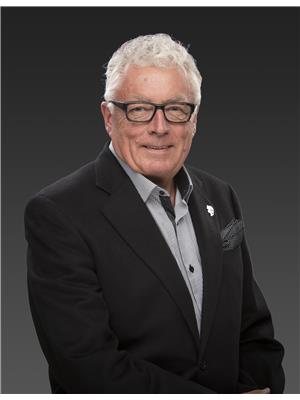790 Caldow Street, Kelowna
- Bedrooms: 4
- Bathrooms: 2
- Living area: 2122 square feet
- Type: Residential
- Added: 130 days ago
- Updated: 2 days ago
- Last Checked: 1 hours ago
Don't miss out on this centrally located bi-level on a corner lot ideally situated between and close to all the amenities of North Glenmore and downtown Kelowna! This 4-bedroom/2-bath home includes brand new carpet, a forced-air furnace with central air, a large yard with underground sprinklers and a cherry and apricot tree, deck space, covered parking, and a yard shed. The basement has a separate entrance for suite potential, and the property has ample parking with room for a boat or small camper/RV. (id:1945)
powered by

Show
More Details and Features
Property DetailsKey information about 790 Caldow Street
- Roof: Asphalt shingle, Unknown
- Cooling: Central air conditioning
- Heating: Forced air
- Stories: 2
- Year Built: 1973
- Structure Type: House
- Exterior Features: Vinyl siding
Interior FeaturesDiscover the interior design and amenities
- Basement: Full
- Flooring: Carpeted, Linoleum, Vinyl
- Appliances: Washer, Refrigerator, Oven - Electric, Dishwasher, Dryer
- Living Area: 2122
- Bedrooms Total: 4
- Fireplaces Total: 1
- Fireplace Features: Insert
Exterior & Lot FeaturesLearn about the exterior and lot specifics of 790 Caldow Street
- Lot Features: One Balcony
- Water Source: Municipal water
- Lot Size Units: acres
- Parking Total: 5
- Parking Features: Carport
- Lot Size Dimensions: 0.2
Location & CommunityUnderstand the neighborhood and community
- Common Interest: Freehold
- Community Features: Rentals Allowed
Utilities & SystemsReview utilities and system installations
- Sewer: Municipal sewage system
Tax & Legal InformationGet tax and legal details applicable to 790 Caldow Street
- Zoning: Residential
- Parcel Number: 007-357-834
- Tax Annual Amount: 3431.23
Additional FeaturesExplore extra features and benefits
- Security Features: Smoke Detector Only
Room Dimensions

This listing content provided by REALTOR.ca
has
been licensed by REALTOR®
members of The Canadian Real Estate Association
members of The Canadian Real Estate Association
Nearby Listings Stat
Active listings
148
Min Price
$48,000
Max Price
$2,775,000
Avg Price
$672,548
Days on Market
85 days
Sold listings
32
Min Sold Price
$52,000
Max Sold Price
$1,800,000
Avg Sold Price
$696,319
Days until Sold
80 days
Additional Information about 790 Caldow Street























































