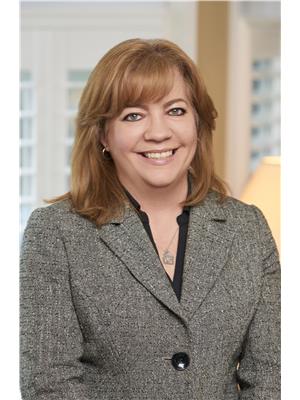677 Park Road N Unit 85, Brantford
- Bedrooms: 3
- Bathrooms: 3
- Living area: 1651 square feet
- Type: Townhouse
- Added: 25 days ago
- Updated: 21 days ago
- Last Checked: 15 hours ago
Welcome to your new home! This impressive 3-bedroom, 2.5-bath townhouse spans approximately 1,651 sq. ft. and is packed with over $27,000 in upgrades, offering a sophisticated and comfortable living experience (see attachment for full details). This home’s open and functional layout enhances the spacious feel, perfect for hosting or unwinding. The main floor is designed with contemporary finishes, blending style and practicality seamlessly. The kitchen features premium upgrades, while the adjoining dining and living areas provide a warm, inviting space. Upstairs, you’ll find three generously sized bedrooms, including a primary suite with an en-suite bath. Each room is thoughtfully designed with neutral tones, making it easy to add your personal style. Located in a vibrant community near highways, shopping, schools, and parks, this property is ideal for those seeking convenience and modern amenities. (id:1945)
powered by

Property DetailsKey information about 677 Park Road N Unit 85
- Cooling: Central air conditioning
- Heating: Forced air, Natural gas
- Stories: 3
- Year Built: 2024
- Structure Type: Row / Townhouse
- Exterior Features: Brick, Stucco, Metal
- Foundation Details: Poured Concrete
- Architectural Style: 3 Level
- Type: Townhouse
- Bedrooms: 3
- Bathrooms: 2.5
- Square Footage: 1,651 sq. ft.
- Upgrades: $27,000 in upgrades
Interior FeaturesDiscover the interior design and amenities
- Basement: None
- Appliances: Refrigerator, Dishwasher, Stove, Microwave
- Living Area: 1651
- Bedrooms Total: 3
- Bathrooms Partial: 1
- Above Grade Finished Area: 1651
- Above Grade Finished Area Units: square feet
- Above Grade Finished Area Source: Builder
- Layout: Open and functional
- Kitchen: Premium upgrades
- Dining Area: Adjoining and inviting
- Living Area: Warm and inviting
- Primary Suite: Size: Generously sized, En-Suite Bath: true
- Room Design: Thoughtfully designed with neutral tones
Exterior & Lot FeaturesLearn about the exterior and lot specifics of 677 Park Road N Unit 85
- Lot Features: Balcony
- Water Source: Municipal water
- Parking Total: 2
- Parking Features: Attached Garage
Location & CommunityUnderstand the neighborhood and community
- Directions: Between Park Road North and Wayne Gretsky Parkway at Power Line Road Unit # 85
- Common Interest: Condo/Strata
- Street Dir Suffix: North
- Subdivision Name: 2018 - Brantwood Park
- Community Features: Quiet Area
- Community Features: Vibrant community
- Nearby Amenities: Highways, Shopping, Schools, Parks
Property Management & AssociationFind out management and association details
- Association Fee: 330.2
Utilities & SystemsReview utilities and system installations
- Sewer: Municipal sewage system
Tax & Legal InformationGet tax and legal details applicable to 677 Park Road N Unit 85
- Tax Annual Amount: 1
- Zoning Description: R4A-66
Room Dimensions

This listing content provided by REALTOR.ca
has
been licensed by REALTOR®
members of The Canadian Real Estate Association
members of The Canadian Real Estate Association
Nearby Listings Stat
Active listings
21
Min Price
$369,919
Max Price
$999,900
Avg Price
$711,496
Days on Market
51 days
Sold listings
5
Min Sold Price
$549,900
Max Sold Price
$799,999
Avg Sold Price
$660,944
Days until Sold
71 days
Nearby Places
Additional Information about 677 Park Road N Unit 85














































