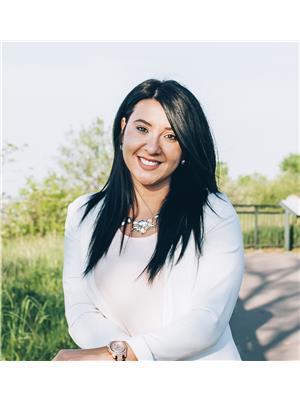461 Blackburn Drive Unit 119, Brantford
- Bedrooms: 3
- Bathrooms: 3
- Living area: 1601 square feet
- Type: Townhouse
- Added: 23 days ago
- Updated: 10 days ago
- Last Checked: 4 hours ago
Welcome to this stunning, three-story Lucerne model townhouse, nestled in the desirable, family-friendly community of West Brant. With no fronting neighbors, this home offers enhanced privacy and scenic views, plus the added convenience of ample visitor parking close by. Directly across the road, a brand new park is set to open in just two weeks, providing even more outdoor enjoyment right at your doorstep. Upon entry, you’re welcomed by a spacious foyer with convenient garage access. Ascend to the main living area, where modern, neutral tones and elegant vinyl plank flooring create a stylish and cohesive look. This open-concept level is designed for entertaining, featuring a spacious great room, a dining area with a balcony, and a sleek, well-appointed kitchen just steps away. The kitchen boasts ample cabinetry, quartz countertops, stainless steel appliances, and a handy pantry, with a powder room and laundry room completing this floor. On the upper level, the modern aesthetic continues, with plank flooring and neutral tones extending throughout. The generously sized primary bedroom serves as a peaceful retreat, offering a cozy nook, two large closets, and a private ensuite. Two additional bedrooms and another full bathroom complete this level. Located near schools, trails, and amenities, this home is the perfect blend of comfort and convenience—don’t miss this incredible opportunity! (id:1945)
powered by

Property DetailsKey information about 461 Blackburn Drive Unit 119
Interior FeaturesDiscover the interior design and amenities
Exterior & Lot FeaturesLearn about the exterior and lot specifics of 461 Blackburn Drive Unit 119
Location & CommunityUnderstand the neighborhood and community
Utilities & SystemsReview utilities and system installations
Tax & Legal InformationGet tax and legal details applicable to 461 Blackburn Drive Unit 119
Additional FeaturesExplore extra features and benefits
Room Dimensions

This listing content provided by REALTOR.ca
has
been licensed by REALTOR®
members of The Canadian Real Estate Association
members of The Canadian Real Estate Association
Nearby Listings Stat
Active listings
55
Min Price
$2,375
Max Price
$1,179,900
Avg Price
$800,174
Days on Market
73 days
Sold listings
26
Min Sold Price
$594,999
Max Sold Price
$1,249,900
Avg Sold Price
$774,062
Days until Sold
56 days
Nearby Places
Additional Information about 461 Blackburn Drive Unit 119















