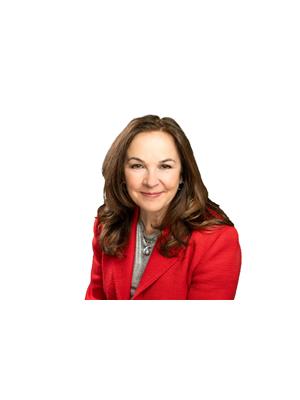87 Union Street, Ottawa
- Bedrooms: 4
- Bathrooms: 3
- MLS®: 1408793
- Type: Residential
- Added: 9 days ago
- Updated: 2 days ago
- Last Checked: 4 hours ago
Discover an enchanting residence in the prestigious New Edinburgh, brimming w/ heritage & modern vibrancy, steps from Ottawa's most famous scenes and amenities. This move-in ready home boasts maple hardwood floors & large windows throughout, offering panoramic views. Enter through a welcoming foyer, transitioning into a spacious living area & a dining room looking onto Rideau Hall. The adjacent bar & powder room enhance the entertainment space, leading, around the corner, into an immense formal living room w/ a gas fireplace. The large kitchen is decked out w/ modern, chef ready touches. Upstairs, three versatile guest bedrooms provide stunning views and deep closets & an enormous primary bedroom w/ adjoining dressing room and spa-like ensuite. Additional features include a mudroom, decked garden area, a carport, shed, and a vast, versatile lower level. This home merges architectural charm with practical luxury, making it a true gem in Ottawa's famed quarter. (id:1945)
powered by

Property Details
- Cooling: Central air conditioning
- Heating: Forced air, Natural gas
- Stories: 2
- Year Built: 1896
- Structure Type: House
- Exterior Features: Brick, Siding
- Foundation Details: Stone
Interior Features
- Basement: Unfinished, Full
- Flooring: Tile, Hardwood, Other
- Appliances: Washer, Refrigerator, Dishwasher, Wine Fridge, Stove, Dryer, Alarm System, Hood Fan, Blinds
- Bedrooms Total: 4
- Fireplaces Total: 2
- Bathrooms Partial: 1
Exterior & Lot Features
- Lot Features: Corner Site
- Water Source: Municipal water
- Parking Total: 4
- Parking Features: Carport, Surfaced
- Lot Size Dimensions: 46.5 ft X 80.25 ft
Location & Community
- Common Interest: Freehold
- Community Features: Family Oriented
Utilities & Systems
- Sewer: Municipal sewage system
Tax & Legal Information
- Tax Year: 2023
- Parcel Number: 042190103
- Tax Annual Amount: 11179
- Zoning Description: Residential
Room Dimensions

This listing content provided by REALTOR.ca has
been licensed by REALTOR®
members of The Canadian Real Estate Association
members of The Canadian Real Estate Association
Nearby Listings Stat
Active listings
24
Min Price
$2,200
Max Price
$1,789,000
Avg Price
$993,243
Days on Market
145 days
Sold listings
7
Min Sold Price
$595,000
Max Sold Price
$1,766,000
Avg Sold Price
$1,019,557
Days until Sold
48 days















