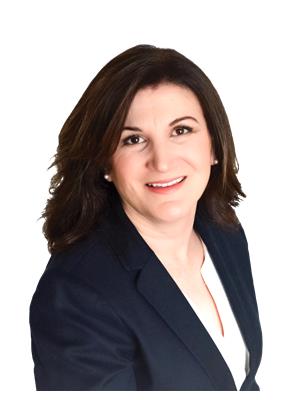11 Schoolhouse Private, Ottawa
- Bedrooms: 2
- Bathrooms: 3
- Type: Townhouse
Source: Public Records
Note: This property is not currently for sale or for rent on Ovlix.
We have found 6 Townhomes that closely match the specifications of the property located at 11 Schoolhouse Private with distances ranging from 2 to 10 kilometers away. The prices for these similar properties vary between 574,500 and 1,050,000.
Nearby Places
Name
Type
Address
Distance
Beechwood Cemetery And Funeral Services
Cemetery
280 Beechwood Ave
0.2 km
The School Of Dance
School
200 Crichton St
0.5 km
Ashbury College
School
362 Mariposa Ave
0.8 km
Emerald Buffet
Restaurant
33 Selkirk St
1.1 km
Elmwood School
School
261 Buena Vista Rd
1.3 km
Laurier House National Historic Site of Canada
Lodging
335 Laurier Ave East And
1.4 km
ByWard Market
Establishment
55 Byward Market Square
1.9 km
Novotel Ottawa
Restaurant
33 Nicholas St
1.9 km
Notre-Dame Cathedral Basilica
Church
385 Sussex Dr
1.9 km
Zaphod Beeblebrox
Night club
27 York St
1.9 km
HI-Ottawa Jail Hostel
Lodging
75 Nicholas St
1.9 km
University of Ottawa
University
75 Laurier Ave E
2.0 km
Property Details
- Cooling: Central air conditioning
- Heating: Forced air, Natural gas
- Stories: 3
- Year Built: 1997
- Structure Type: Row / Townhouse
- Exterior Features: Brick, Siding
- Foundation Details: Poured Concrete
- Construction Materials: Wood frame
Interior Features
- Basement: Unfinished, Full
- Flooring: Tile, Hardwood, Wall-to-wall carpet, Mixed Flooring
- Appliances: Washer, Refrigerator, Dishwasher, Stove, Dryer, Microwave Range Hood Combo, Blinds
- Bedrooms Total: 2
- Fireplaces Total: 1
- Bathrooms Partial: 1
Exterior & Lot Features
- Lot Features: Balcony
- Water Source: Municipal water
- Parking Total: 2
- Parking Features: Attached Garage, Inside Entry, Surfaced
- Lot Size Dimensions: 18 ft X 71 ft
Location & Community
- Common Interest: Freehold
Property Management & Association
- Association Fee: 100
- Association Fee Includes: Common Area Maintenance, Property Management, Other, See Remarks, Parcel of Tied Land
Utilities & Systems
- Sewer: Municipal sewage system
Tax & Legal Information
- Tax Year: 2024
- Parcel Number: 042210343
- Tax Annual Amount: 7247
- Zoning Description: Residential
Rarely available in this elegantly designed Domicile Executive Townhomes in the heart of Beechwood Village. Close to all shops, cafes & restaurants, excellent schools, transit, and a short walk to Stanley Park. The first floor offers a large den/guest bedroom with a patio door leading to courtyard and a powder room. The second floor features a bright, open-concept living/dining room with a gas fireplace and access to a private balcony and spacious, bright eat-in kitchen. The third floor leads to a large primary bedroom with ensuite, a second bedroom, 4-pc main bathroom, and a laundry room. The lower level offers bonus living space, direct entry to the garage. Updates include a freshly painted front entrance wooden stairs, balcony and patio deck (2024), main bathroom and ensuite renovation (2022), furnace/AC (2021), all window blinds (2021), and interior painted (2021). Association fee covers snow removal, landscaping, road maintence and a reserve fund contribution. Go & show today (id:1945)
Demographic Information
Neighbourhood Education
| Master's degree | 15 |
| Bachelor's degree | 30 |
| College | 10 |
| Degree in medicine | 10 |
| University degree at bachelor level or above | 55 |
Neighbourhood Marital Status Stat
| Married | 85 |
| Widowed | 60 |
| Divorced | 15 |
| Separated | 5 |
| Never married | 60 |
| Living common law | 20 |
| Married or living common law | 105 |
| Not married and not living common law | 135 |
Neighbourhood Construction Date
| 1981 to 1990 | 10 |
| 1991 to 2000 | 25 |
| 1960 or before | 15 |











