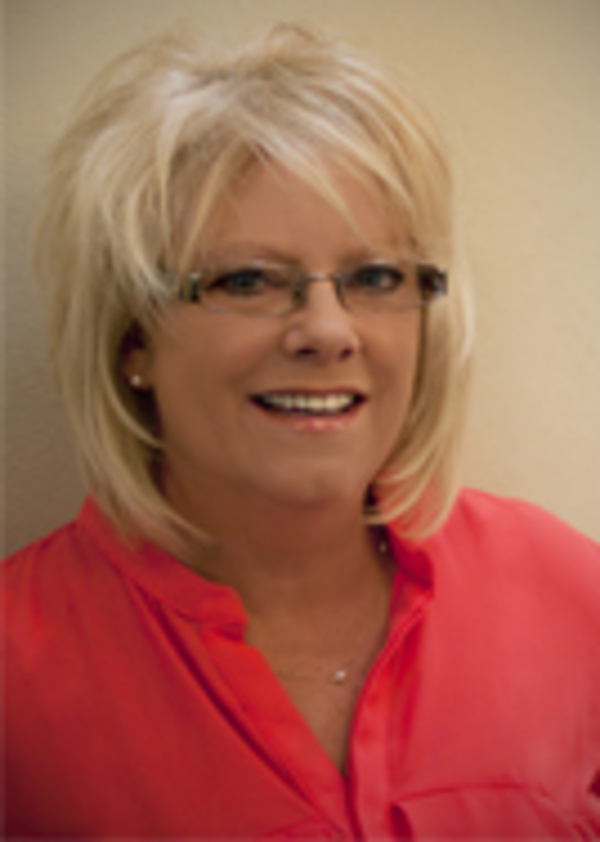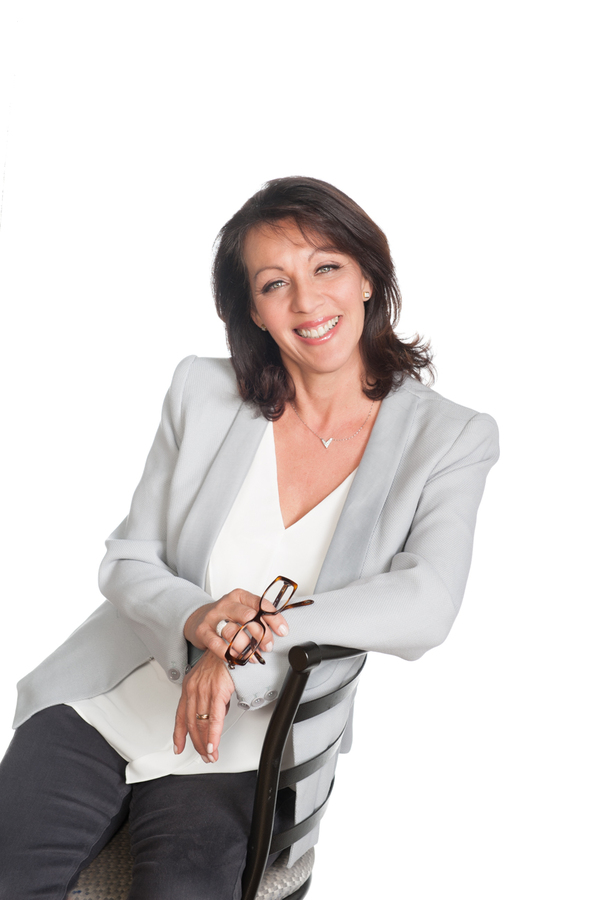3222 16320 24 Street Sw, Calgary
- Bedrooms: 2
- Bathrooms: 1
- Living area: 693.55 square feet
- Type: Apartment
- Added: 68 days ago
- Updated: 7 days ago
- Last Checked: 19 hours ago
BACK ON MARKET. INVESTOR - FIRST TIME BUYER ALERT! Pet friedly- low condo fees that include HEAT, ELECTRICITY & WATER !!! Clean, cozy & impeccably maintained! This lovely 2 bedroom condo comes with a TITLED UNDERGROUND PARKING stall. When entering this home, you'll find a tiled landing - perfect for easy wipe ups. Nicely decorated in neutral tones with nearly new fresh paint. The remainder of the home is covered in luxury vinyl flooring (seller will also leave extra flooring)! The kitchen offers lots of cabinets for storage & good counterspace for meal prep (dishwasher is about 2 years new - fridge is brand new). This home offers 2 great sized bedrooms; the primary suite features a great sized walk in closet. The bedrooms are separated by a large living room (perfect for a room mate or small children). The living room features patio doors to your private WEST FACING deck. The deck is surrounded with mature flowering crab trees that offer complete privacy & serenity while you relax outside. Enjoy the convenience of your in suite laundry room w/storage. Perfectly located close to shopping & amenities at 162nd Ave, Bridlewood Center is just down the street & more shopping & dining options just behind the building. Quick access to MacLeod & Stoney Trails. Directly behind the building is a brand new tot lot & another beside the building! Its a bright, open plan filled with natural daylight. Lots of visitor parking. This building is PET FRIENDLY w/board approval. (id:1945)
powered by

Show
More Details and Features
Property DetailsKey information about 3222 16320 24 Street Sw
- Cooling: None
- Heating: Baseboard heaters, Natural gas
- Stories: 4
- Year Built: 2004
- Structure Type: Apartment
- Exterior Features: Stone, Vinyl siding
- Architectural Style: Low rise
- Construction Materials: Wood frame
Interior FeaturesDiscover the interior design and amenities
- Flooring: Laminate, Ceramic Tile
- Appliances: Refrigerator, Dishwasher, Stove, Microwave, Window Coverings, Washer & Dryer
- Living Area: 693.55
- Bedrooms Total: 2
- Above Grade Finished Area: 693.55
- Above Grade Finished Area Units: square feet
Exterior & Lot FeaturesLearn about the exterior and lot specifics of 3222 16320 24 Street Sw
- Lot Features: Elevator, Parking
- Parking Total: 1
- Parking Features: Underground
Location & CommunityUnderstand the neighborhood and community
- Common Interest: Condo/Strata
- Street Dir Suffix: Southwest
- Subdivision Name: Bridlewood
- Community Features: Pets Allowed, Pets Allowed With Restrictions
Property Management & AssociationFind out management and association details
- Association Fee: 442
- Association Name: First Service Residential
- Association Fee Includes: Common Area Maintenance, Property Management, Heat, Electricity, Water, Insurance, Parking, Reserve Fund Contributions, Sewer
Tax & Legal InformationGet tax and legal details applicable to 3222 16320 24 Street Sw
- Tax Year: 2024
- Parcel Number: 0031125009
- Tax Annual Amount: 1306
- Zoning Description: M-2
Room Dimensions

This listing content provided by REALTOR.ca
has
been licensed by REALTOR®
members of The Canadian Real Estate Association
members of The Canadian Real Estate Association
Nearby Listings Stat
Active listings
7
Min Price
$225,000
Max Price
$314,999
Avg Price
$278,957
Days on Market
35 days
Sold listings
5
Min Sold Price
$224,000
Max Sold Price
$309,999
Avg Sold Price
$263,780
Days until Sold
43 days













































