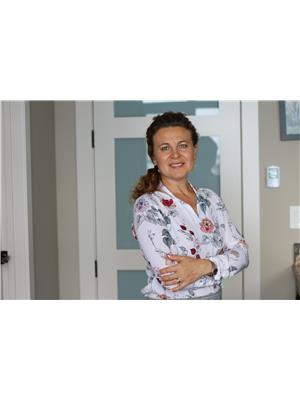124 646 Mcallister Lo Sw, Edmonton
- Bedrooms: 2
- Bathrooms: 2
- Living area: 82.9 square meters
- Type: Apartment
- Added: 70 days ago
- Updated: 29 days ago
- Last Checked: 8 hours ago
Well maintained 892 sq.ft 2 bedroom, 2 bathroom condo on the MAIN FLOOR, which is great for anyone with mobility issues. This unit is one of the best layouts as it actually has a dining area, not just a small piece of the living room, and a larger kitchen for a condo, not just a small galley style with only a few drawers. It also has the perfect layout where the bedrooms are separated by the living room, allowing for great privacy. The furniture is negotiable as this was being used as a furnished rental. Other great features of this unit are that it is not facing the parking lot, there's underground parking, lots of visitor parking, and exercise and social rooms. Located just off of the Henday, commuting is very easy and you are close to all amenities like shopping, restaurants, schools, parks, and a quick drive to South Common and the airport. (id:1945)
powered by

Show
More Details and Features
Property DetailsKey information about 124 646 Mcallister Lo Sw
- Heating: Hot water radiator heat
- Year Built: 2005
- Structure Type: Apartment
Interior FeaturesDiscover the interior design and amenities
- Basement: None
- Appliances: Washer, Refrigerator, Dishwasher, Stove, Dryer, Hood Fan
- Living Area: 82.9
- Bedrooms Total: 2
Exterior & Lot FeaturesLearn about the exterior and lot specifics of 124 646 Mcallister Lo Sw
- Lot Features: Flat site, No back lane
- Lot Size Units: square meters
- Parking Total: 1
- Parking Features: Underground, Parkade, Heated Garage
- Lot Size Dimensions: 77.14
Location & CommunityUnderstand the neighborhood and community
- Common Interest: Condo/Strata
Property Management & AssociationFind out management and association details
- Association Fee: 416.63
- Association Fee Includes: Landscaping, Property Management, Heat, Water, Insurance, Other, See Remarks
Tax & Legal InformationGet tax and legal details applicable to 124 646 Mcallister Lo Sw
- Parcel Number: 10068023
Room Dimensions

This listing content provided by REALTOR.ca
has
been licensed by REALTOR®
members of The Canadian Real Estate Association
members of The Canadian Real Estate Association
Nearby Listings Stat
Active listings
45
Min Price
$160,000
Max Price
$589,900
Avg Price
$286,907
Days on Market
50 days
Sold listings
27
Min Sold Price
$159,000
Max Sold Price
$399,900
Avg Sold Price
$254,509
Days until Sold
47 days

















































