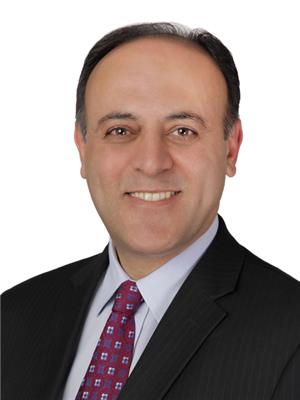2815 5162 Yonge Street, Toronto Willowdale West
- Bedrooms: 3
- Bathrooms: 3
- Type: Apartment
Source: Public Records
Note: This property is not currently for sale or for rent on Ovlix.
We have found 6 Condos that closely match the specifications of the property located at 2815 5162 Yonge Street with distances ranging from 2 to 10 kilometers away. The prices for these similar properties vary between 698,000 and 799,000.
Nearby Listings Stat
Active listings
10
Min Price
$799,900
Max Price
$2,099,000
Avg Price
$1,355,890
Days on Market
69 days
Sold listings
0
Min Sold Price
$0
Max Sold Price
$0
Avg Sold Price
$0
Days until Sold
days
Property Details
- Cooling: Central air conditioning
- Structure Type: Apartment
- Exterior Features: Concrete
Interior Features
- Flooring: Laminate
- Appliances: Washer, Refrigerator, Dishwasher, Stove, Range, Dryer, Microwave, Window Coverings
- Bedrooms Total: 3
- Bathrooms Partial: 1
Exterior & Lot Features
- Lot Features: Balcony, Carpet Free, In suite Laundry
- Parking Total: 1
- Pool Features: Indoor pool
- Parking Features: Underground
- Building Features: Storage - Locker, Exercise Centre, Recreation Centre, Security/Concierge, Visitor Parking
Location & Community
- Directions: Yonge/Empress
- Common Interest: Condo/Strata
- Community Features: Pet Restrictions
Property Management & Association
- Association Fee: 665.54
- Association Name: Crossbridge Condominium Services Ltd
- Association Fee Includes: Common Area Maintenance, Heat, Water, Insurance, Parking
Tax & Legal Information
- Tax Annual Amount: 5772
Discover this prestigious 2 bedroom + den, 3 bathroom condo in one of North York Centre's most iconic buildings, developed by renowned builder Menkes. Featuring a functional layout, floor-to-ceiling windows, offers plenty of natural light and unobstructed clear views. The spacious den can easily be converted into a home office or a third bedroom, providing flexibility for any lifestyle. Enjoy the low maintenance fees while indulging in first-class amenities, including an indoor pool, fully-equipped gym, 24-hour concierge, guest rooms, party room and much more to elevate your living experience! Direct access to the subway station and quick access to major highways, commuting is a breeze. Experience vibrant city living, just steps from shops, grocery stores, top-rated restaurants, banks, parks, and more.








