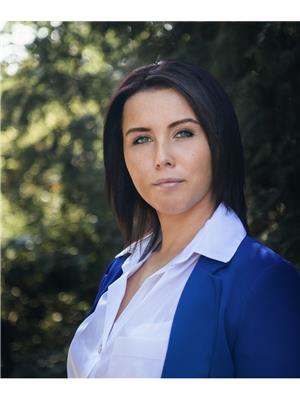213 9471 Yonge Street, Richmond Hill
- Bedrooms: 3
- Bathrooms: 2
- Type: Apartment
- Added: 37 days ago
- Updated: 37 days ago
- Last Checked: 10 hours ago
**Immaculate 2+1 Den Unit with $200K in Upgrades - A Must-See!**Just 8 years old, this professionally decorated and meticulously maintained 2+1 den unit is a rare find! Spanning 1028 sqft, it features the largest balcony in the building, offering plenty of outdoor living space. With over $200K in recent upgrades, the luxury finishes and expert detailing throughout make this unit truly stand out. Upgrades include all-new flooring, a custom kitchen island with cabinetry, modern vanities, faucets, and elegant marble tiles in the bathroom. Enjoy brand-new appliances and a custom patina feature wall in the living room, all completed in 2023. The soaring 10-foot ceilings floor-to-ceiling windows, and open-concept layout create an inviting space flooded with natural light. Conveniently located near shopping, groceries, transit, restaurants, schools, and major highways (407/404), this unit combines luxury and convenience. With ample storage, upgraded finishes, and fantastic building amenities, this move-in-ready home is perfect for those ooking to work from home while enjoying the vibrant neighborhood. Don't miss out! (id:1945)
powered by

Property DetailsKey information about 213 9471 Yonge Street
Interior FeaturesDiscover the interior design and amenities
Exterior & Lot FeaturesLearn about the exterior and lot specifics of 213 9471 Yonge Street
Location & CommunityUnderstand the neighborhood and community
Property Management & AssociationFind out management and association details
Tax & Legal InformationGet tax and legal details applicable to 213 9471 Yonge Street
Room Dimensions

This listing content provided by REALTOR.ca
has
been licensed by REALTOR®
members of The Canadian Real Estate Association
members of The Canadian Real Estate Association
Nearby Listings Stat
Active listings
71
Min Price
$358,888
Max Price
$2,438,000
Avg Price
$964,523
Days on Market
55 days
Sold listings
19
Min Sold Price
$599,999
Max Sold Price
$1,799,000
Avg Sold Price
$909,021
Days until Sold
55 days













