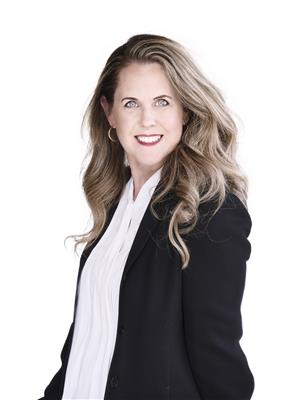5864 Tulameen Street, Oliver
- Bedrooms: 2
- Bathrooms: 2
- Living area: 1076 square feet
- Type: Residential
- Added: 148 days ago
- Updated: 62 days ago
- Last Checked: 19 hours ago
Charming rancher offers one-level living and stunning mountain views. This beautifully renovated 2-bedroom, 2-bathroom home has an updated kitchen, water filtration system, laminate flooring, and an efficient heat pump (2015). A BONUS 12x15 sq. ft. workshop/sunroom with a private entrance would be ideal for a hobby room, fitness room, or home office. Bask in the Okanagan sunshine from the private backyard, complete with a covered patio and underground irrigation for your terraced garden. This home provides all the space you need with RV parking, a carport, additional parking, and a crawl space for storage. Located in the heart of Oliver, a short distance to shopping, amenities, the hospital, golf, and walking paths, this property won't last long. Schedule your viewing today! iGuide measured, buyer to verify is important. (id:1945)
powered by

Property DetailsKey information about 5864 Tulameen Street
- Roof: Asphalt shingle, Unknown
- Cooling: Central air conditioning
- Heating: Heat Pump, Baseboard heaters, Forced air
- Stories: 1
- Year Built: 1981
- Structure Type: House
- Exterior Features: Stucco
- Architectural Style: Ranch
Interior FeaturesDiscover the interior design and amenities
- Flooring: Laminate, Linoleum
- Appliances: Washer, Refrigerator, Water softener, Range - Electric, Dishwasher, Dryer, Microwave, Freezer
- Living Area: 1076
- Bedrooms Total: 2
- Bathrooms Partial: 1
Exterior & Lot FeaturesLearn about the exterior and lot specifics of 5864 Tulameen Street
- View: Mountain view, Valley view, View (panoramic), Unknown
- Lot Features: Sloping, Central island
- Water Source: Municipal water
- Lot Size Units: acres
- Parking Total: 4
- Parking Features: Carport, RV
- Lot Size Dimensions: 0.18
Location & CommunityUnderstand the neighborhood and community
- Common Interest: Freehold
- Community Features: Family Oriented
Utilities & SystemsReview utilities and system installations
- Sewer: Municipal sewage system
- Utilities: Water, Sewer, Electricity, Telephone
Tax & Legal InformationGet tax and legal details applicable to 5864 Tulameen Street
- Zoning: Unknown
- Parcel Number: 002-921-219
- Tax Annual Amount: 2651.29
Room Dimensions

This listing content provided by REALTOR.ca
has
been licensed by REALTOR®
members of The Canadian Real Estate Association
members of The Canadian Real Estate Association
Nearby Listings Stat
Active listings
18
Min Price
$199,900
Max Price
$894,000
Avg Price
$540,911
Days on Market
88 days
Sold listings
7
Min Sold Price
$149,000
Max Sold Price
$750,000
Avg Sold Price
$563,271
Days until Sold
88 days
Nearby Places
Additional Information about 5864 Tulameen Street





























