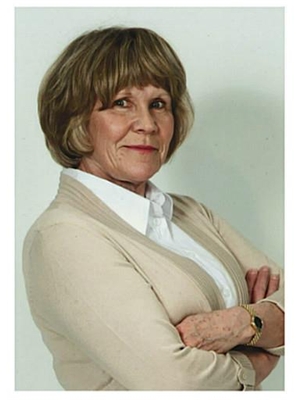83 South Bend Road W, Hamilton
- Bedrooms: 3
- Bathrooms: 2
- Living area: 2236 square feet
- Type: Residential
- Added: 3 days ago
- Updated: 3 days ago
- Last Checked: 5 hours ago
Opportunity awaits with this well maintained 4 level side split in the mature, family friendly Hamilton Mountain Buchanan neighbourhood. This solid 3 bedroom home has been loved by the same family for over 40 years. Freshly painted, inside and out, 83 South Bend Road West offers hardwood in the Living/Dining Room – perfect space for day to day living and entertaining company -- as well as up the stairs to the 3 bedrooms. The main 4 piece bathroom is generous in size and there is also a 3 pc bath on the lower level off the spacious Rec Room with wood stove (pot lights ’24). The eat-in kitchen is spacious, offers updated cabinetry and provides sliding doors to the yard, with fabulous garden and ample space for the kids to play. Lot size is 115.22 ft x 54.13 ft. The double car garages is oversized with a second kitchen/laundry room and access to the yard as well as to the foyer. As you walk through the neighbourhood, you will appreciate the mature trees, pride of ownership throughout, close proximity to Buchanan Park and Buchanan Park School. Easy access to the LINC/403, West 5th mountain access to the lower City and close to shopping, amenities and Mohawk College. Lovely curb appeal. Shingles ’19. Room Sizes Approximate. (id:1945)
powered by

Property Details
- Cooling: Wall unit
- Heating: Hot water radiator heat, Baseboard heaters
- Year Built: 1960
- Structure Type: House
- Exterior Features: Brick
- Foundation Details: Block
Interior Features
- Basement: Finished, Full
- Appliances: Washer, Refrigerator, Stove, Garage door opener
- Living Area: 2236
- Bedrooms Total: 3
- Fireplaces Total: 1
- Fireplace Features: Wood, Stove
- Above Grade Finished Area: 1615
- Below Grade Finished Area: 621
- Above Grade Finished Area Units: square feet
- Below Grade Finished Area Units: square feet
- Above Grade Finished Area Source: Other
- Below Grade Finished Area Source: Other
Exterior & Lot Features
- Water Source: Municipal water
- Parking Total: 4
- Parking Features: Attached Garage
Location & Community
- Directions: West 5th - South Bend W
- Common Interest: Freehold
- Street Dir Suffix: West
- Subdivision Name: 152 - Buchanan
- Community Features: School Bus, Community Centre
Utilities & Systems
- Sewer: Municipal sewage system
- Utilities: Natural Gas
Tax & Legal Information
- Tax Annual Amount: 5368.15
- Zoning Description: C/S - 1822
Room Dimensions
This listing content provided by REALTOR.ca has
been licensed by REALTOR®
members of The Canadian Real Estate Association
members of The Canadian Real Estate Association
















