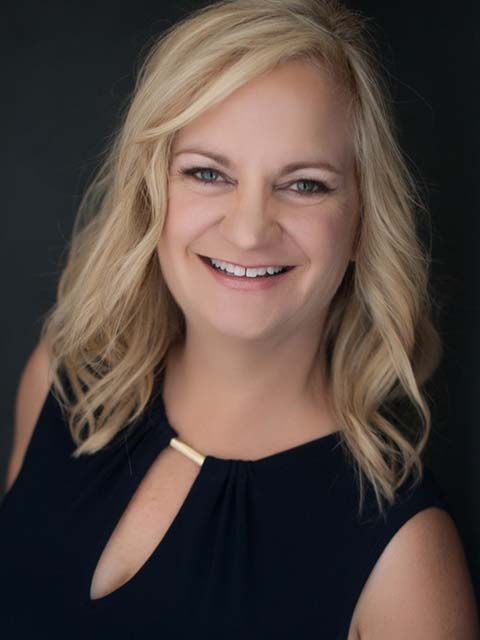2313 Homer Drive, Burlington
- Bedrooms: 4
- Bathrooms: 4
- Living area: 4422 square feet
- Type: Residential
Source: Public Records
Note: This property is not currently for sale or for rent on Ovlix.
We have found 6 Houses that closely match the specifications of the property located at 2313 Homer Drive with distances ranging from 2 to 10 kilometers away. The prices for these similar properties vary between 1,479,000 and 1,999,000.
Recently Sold Properties
Nearby Places
Name
Type
Address
Distance
M.M. Robinson High School
School
2425 Upper Middle Rd
2.2 km
Lester B. Pearson
School
1433 Headon Rd
3.9 km
Mapleview Shopping Centre
Shopping mall
900 Maple Ave
4.5 km
Burlington Mall
Shopping mall
777 Guelph Line
4.8 km
Burlington Central High School
School
1433 Baldwin St
5.0 km
Waterdown District Night School
School
Hamilton
5.5 km
Assumption Catholic Secondary School
School
3230 Woodward Ave
5.6 km
Pepperwood Bistro Brewery & Catering
Restaurant
1455 Lakeshore Rd
5.9 km
Burlington Art Centre
Art gallery
1333 Lakeshore Rd
5.9 km
Carriage House Restaurant The
Restaurant
2101 Old Lakeshore Rd
6.1 km
Aldershot High School
School
Burlington
6.1 km
Joseph Brant Hospital
Hospital
1230 North Shore Blvd E
6.1 km
Property Details
- Cooling: Central air conditioning
- Heating: Forced air, Natural gas
- Stories: 2
- Year Built: 1988
- Structure Type: House
- Exterior Features: Brick
- Foundation Details: Poured Concrete
- Architectural Style: 2 Level
Interior Features
- Basement: Finished, Full
- Appliances: Washer, Refrigerator, Water meter, Hot Tub, Central Vacuum, Dishwasher, Stove, Dryer, Microwave, Hood Fan, Garage door opener
- Living Area: 4422
- Bedrooms Total: 4
- Fireplaces Total: 2
- Bathrooms Partial: 1
- Above Grade Finished Area: 2812
- Below Grade Finished Area: 1610
- Above Grade Finished Area Units: square feet
- Below Grade Finished Area Units: square feet
- Above Grade Finished Area Source: Other
- Below Grade Finished Area Source: Other
Exterior & Lot Features
- Lot Features: Ravine, Paved driveway, Skylight, Automatic Garage Door Opener
- Water Source: Municipal water
- Parking Total: 6
- Pool Features: Inground pool
- Parking Features: Attached Garage
Location & Community
- Directions: Hazelton & Homer
- Common Interest: Freehold
- Subdivision Name: 340 - Tyandaga
- Community Features: Quiet Area, Community Centre
Utilities & Systems
- Sewer: Municipal sewage system
- Utilities: Natural Gas, Electricity, Cable, Telephone
Tax & Legal Information
- Tax Annual Amount: 7785.94
- Zoning Description: R2.2
Additional Features
- Security Features: Alarm system
- Number Of Units Total: 1
This amazing Tyandaga, rarely offered Ravine Estate home, offers over 4400 Sq. Ft. of finished living space. Enter your private retreat though the new custom front door. The main floor office is located away from the family room and kitchen and is ideal for work from home. The formal living room looks out onto the profess. landscaped gardens. Hardwood floors and stone tile is the primary flooring on the main level and the family sized kitchen offers an abundance of storage and a huge island with a walk-out to the new composite deck. The spacious family room with a new gas fireplace, custom built-in cabinetry and lovely widow seat, huge skylight, overlooking the incredible backyard. The 2nd floor offers 4 spacious bedrooms and the Principal suite offers views of the pool and ravine area, a renovated ensuite bath and walk-in closet with an adjoining 4th bed/den/nursery. 4 Updated baths throughout the incredible home with heated floors in the 2nd floor baths and basement bath. 4 spacious bedrooms on the 2nd floor, there is also a 5th bed. on the walk-out basement level. A Huge recreation room with a gas fireplace and tons of storage. The backyard oasis has heated salt water Inground pool, and hot tub and waterfall, new pool liner(2024), new pool heater(2021), New composite deck(2020), wifi activated pool cleaner, Cabana w/new roof(2022), gas line for BBQ, inground sprinkler system, newer windows, new doors(2020). An entertainment paradise! (id:1945)
Demographic Information
Neighbourhood Education
| Master's degree | 35 |
| Bachelor's degree | 45 |
| University / Above bachelor level | 10 |
| Certificate of Qualification | 10 |
| College | 50 |
| Degree in medicine | 30 |
| University degree at bachelor level or above | 115 |
Neighbourhood Marital Status Stat
| Married | 235 |
| Widowed | 15 |
| Divorced | 15 |
| Separated | 5 |
| Never married | 80 |
| Living common law | 10 |
| Married or living common law | 245 |
| Not married and not living common law | 120 |
Neighbourhood Construction Date
| 1961 to 1980 | 25 |
| 1981 to 1990 | 50 |
| 1991 to 2000 | 75 |









