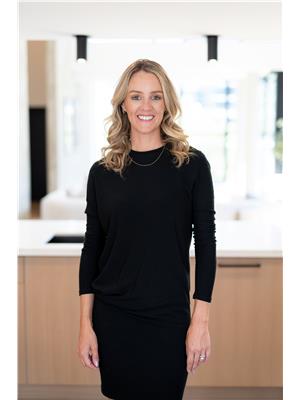4403 50 Yorkville Avenue, Toronto
- Bedrooms: 2
- Bathrooms: 3
- Type: Apartment
- Added: 11 days ago
- Updated: 9 days ago
- Last Checked: 13 hours ago
Celebrated as one of Toronto's most prestigious and affluent neighborhoods, the Four Seasons Private Residences in Yorkville offer the ultimate in luxury living. Enter through two private elevators to a grand entrance gallery featuring underlit onyx and limestone flooring and soaring ten-foot coffered ceilings. Perfect for refined entertaining, the expansive living and dining area is adorned with six-inch white oak hardwood floors and flooded with natural light from floor-to-ceiling windows, showcasing panoramic views of the city and Lake Ontario. The custom-designed Italian Boffi kitchen is equipped with top-of-the-line Miele appliances, a breakfast nook, and access to a west-facing terrace. The spacious primary suite includes a walk-in dressing room and an opulent six-piece marble ensuite. Additional features include a den with custom beechwood and leather cabinetry opening to an east terrace, and a guest bedroom with its own ensuite and access to the west terrace. Residents enjoy full access to all of the Hotel amenities including the world-class spa, fitness centre, indoor pool, Cafe Boulud and D-Bar, 24/7 concierge & valet, housekeeping & room services, guest suites & parking. Enjoy the availability of the upscale boutiques of Bloor St., Hazelton Lanes & the vibrant cultural scene of Yorkville.
powered by

Show
More Details and Features
Property DetailsKey information about 4403 50 Yorkville Avenue
- Cooling: Central air conditioning
- Heating: Heat Pump, Natural gas
- Structure Type: Apartment
- Type: Private Residences
- Neighborhood: Yorkville
- Affluence: Prestigious & Affluent
Interior FeaturesDiscover the interior design and amenities
- Flooring: Hardwood, Stone
- Appliances: Washer, Refrigerator, Central Vacuum, Dishwasher, Stove, Oven, Dryer, Freezer, Oven - Built-In
- Bedrooms Total: 2
- Bathrooms Partial: 1
- Entrance: Elevators: 2, Flooring: Underlit Onyx and Limestone, Ceiling Height: 10-foot coffered
- Living Dining Area: Flooring: 6-inch white oak hardwood, Windows: Floor-to-ceiling, View: Panoramic views of the city and Lake Ontario
- Kitchen: Designer: Custom-designed Italian Boffi, Appliances: Top-of-the-line Miele, Breakfast Nook: true, Terrace Access: West-facing
- Primary Suite: Features: Walk-in Dressing Room: true, Ensuite: Type: Six-piece marble
- Den: Cabinetry: Custom beechwood and leather, Terrace Access: East terrace
- Guest Bedroom: Ensuite: true, Terrace Access: West terrace
Exterior & Lot FeaturesLearn about the exterior and lot specifics of 4403 50 Yorkville Avenue
- Lot Features: Balcony, Carpet Free, In suite Laundry
- Parking Total: 2
- Pool Features: Indoor pool
- Parking Features: Underground
- Building Features: Storage - Locker, Exercise Centre, Security/Concierge, Visitor Parking
- Terraces: [object Object], [object Object]
Location & CommunityUnderstand the neighborhood and community
- Directions: Bay And Yorkville
- Common Interest: Condo/Strata
- Community Features: Pet Restrictions
- Proximity: Upscale Boutiques: Bloor St. and Hazelton Lanes, Cultural Scene: Yorkville, Parks: Many nearby, Public Transit: Readily accessible
Property Management & AssociationFind out management and association details
- Association Fee: 5075
- Association Name: Four Seasons Hotels & Resorts
- Association Fee Includes: Common Area Maintenance, Heat, Water, Insurance, Parking
- Amenities: World-class spa, Fitness centre, Indoor pool, Cafe Boulud, D-Bar, 24/7 concierge & valet, Housekeeping & room services, Guest suites, Parking
Tax & Legal InformationGet tax and legal details applicable to 4403 50 Yorkville Avenue
- Tax Annual Amount: 43726
Additional FeaturesExplore extra features and benefits
- Ideal Buyer: Discerning buyer seeking luxury living experience
- Location Notability: Cosmopolitan jewel
Room Dimensions

This listing content provided by REALTOR.ca
has
been licensed by REALTOR®
members of The Canadian Real Estate Association
members of The Canadian Real Estate Association
Nearby Listings Stat
Active listings
152
Min Price
$1
Max Price
$9,975,000
Avg Price
$2,036,034
Days on Market
130 days
Sold listings
28
Min Sold Price
$999,000
Max Sold Price
$8,980,000
Avg Sold Price
$2,727,950
Days until Sold
90 days
































