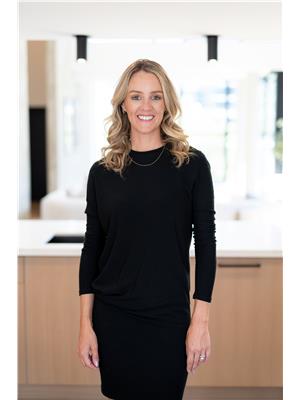101 321 Davenport Road, Toronto
- Bedrooms: 3
- Bathrooms: 3
- Type: Apartment
- Added: 17 days ago
- Updated: 10 days ago
- Last Checked: 10 hours ago
Tucked away in the vibrant heart of the Annex, 321 Davenport is just a leisurely stroll from Yorkville's premier attractions, sophisticated boutiques, and rejuvenating wellness centers. This residence epitomizes luxury living in Toronto, where high-end design seamlessly converges with minimalist elegance, tailored for the city's most discerning residents. Comprising only 18 exceptional units, this opulent three-bedroom, three-bathroom home features approximately 2,708 SQFT Interior | 1,711 SQFT Exterior exquisitely designed space. The homes standout feature is an expansive 1,711-square-foot private terrace, complete with an option of having a serene pool that beckons for relaxation and leisure. Inside, the residence is enhanced by an array of top-tier upgrades, each meticulously selected to redefine modern sophistication and comfort.
powered by

Show
More Details and Features
Property DetailsKey information about 101 321 Davenport Road
- Cooling: Central air conditioning
- Structure Type: Apartment
- Exterior Features: Brick
- Type: Residential
- Unit Count: 18
- Bedrooms: 3
- Bathrooms: 3
- Interior Size: 2708 SQFT
- Exterior Size: 1711 SQFT
Interior FeaturesDiscover the interior design and amenities
- Flooring: Hardwood
- Bedrooms Total: 3
- Bathrooms Partial: 1
- Design Style: High-end design with minimalist elegance
- Windows: Floor to ceiling windows
- Appliances: Miele appliances
- Upgrades: Top-tier upgrades
- Finishes: Can still pick finishes
Exterior & Lot FeaturesLearn about the exterior and lot specifics of 101 321 Davenport Road
- Parking Total: 1
- Parking Features: Underground
- Building Features: Storage - Locker
- Private Terrace Size: 1711 SQFT
- Pool: Serene pool for relaxation and leisure
Location & CommunityUnderstand the neighborhood and community
- Directions: Between Dupont and Bedford Road
- Common Interest: Condo/Strata
- Community Features: Pet Restrictions
- Area: The Annex
- Proximity: Leisurely stroll from Yorkville's premier attractions, sophisticated boutiques, and rejuvenating wellness centers
Property Management & AssociationFind out management and association details
- Association Fee: 3500
- Association Name: N/A
- Association Fee Includes: Insurance, Parking
- Maintenance Fee: Buyer and Buyer Agent to verify
Additional FeaturesExplore extra features and benefits
- Parking: One EV parking
- Storage: One oversized storage locker
Room Dimensions

This listing content provided by REALTOR.ca
has
been licensed by REALTOR®
members of The Canadian Real Estate Association
members of The Canadian Real Estate Association
Nearby Listings Stat
Active listings
142
Min Price
$1
Max Price
$9,975,000
Avg Price
$2,006,047
Days on Market
132 days
Sold listings
24
Min Sold Price
$999,000
Max Sold Price
$8,980,000
Avg Sold Price
$2,874,587
Days until Sold
91 days





















