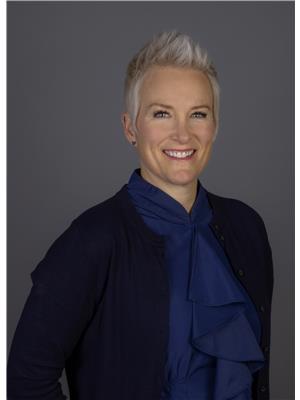13519 92 St Nw, Edmonton
- Bedrooms: 3
- Bathrooms: 2
- Living area: 99.51 square meters
- Type: Residential
Source: Public Records
Note: This property is not currently for sale or for rent on Ovlix.
We have found 6 Houses that closely match the specifications of the property located at 13519 92 St Nw with distances ranging from 2 to 10 kilometers away. The prices for these similar properties vary between 369,000 and 569,000.
Nearby Places
Name
Type
Address
Distance
Queen Elizabeth High School
School
9425 132 Ave NW
0.8 km
Londonderry Mall
Shopping mall
137th Avenue & 66th Street
2.5 km
Rexall Place at Northlands
Stadium
7424 118 Ave NW
3.4 km
NAIT
School
11762 106 St
3.6 km
Northlands
Establishment
7515 118 Ave NW
3.8 km
Northlands Park
Restaurant
7410 Borden Park Rd NW
4.0 km
Kingsway Mall
Restaurant
109 Street & Kingsway
4.2 km
Commonwealth Stadium
Stadium
11000 Stadium Rd NW
4.2 km
Alberta Aviation Museum
Museum
11410 Kingsway Ave NW
4.3 km
Tim Hortons and Cold Stone Creamery
Cafe
12996 50 St NW
4.4 km
Costco Wholesale
Car repair
13650 50th St
4.4 km
Royal Alexandra Hospital
Hospital
10240 Kingsway Ave NW
4.6 km
Property Details
- Heating: Forced air
- Stories: 1
- Year Built: 1962
- Structure Type: House
- Architectural Style: Bungalow
Interior Features
- Basement: Finished, Full
- Appliances: Washer, Refrigerator, Gas stove(s), Dishwasher, Dryer, Hood Fan, Storage Shed, Garage door opener, Garage door opener remote(s)
- Living Area: 99.51
- Bedrooms Total: 3
Exterior & Lot Features
- Lot Features: Cul-de-sac, Closet Organizers, No Animal Home, No Smoking Home
- Lot Size Units: square meters
- Parking Total: 4
- Parking Features: Detached Garage
- Lot Size Dimensions: 560.92
Location & Community
- Common Interest: Freehold
Tax & Legal Information
- Parcel Number: 6363204
Additional Features
- Photos Count: 44
- Map Coordinate Verified YN: true
Perfect Family Home Fully Renovated Top to Bottom! The home features over 2000sq.ft. of developed living space & fully finished basement. Fabulous New kitchen comes with 2022 custom kitchen, new dishwasher, stove microwave, extra cabinet space with large pantry unit & quartz countertops!! Upper level includes upgraded windows and doors 2023, upgraded insulation in living room and bedrooms (r20); new flooring throughout & New Main bath with double sink, double walk-in shower & heated floors! The Primary bedroom has been completely redeveloped with a massive walk-in closet & custom cabinets. New Basement Dev. with insulated walls (2019), large living, full bathroom & Jacuzzi tub, storage room w custom walnut sliding door, bedroom with built in custom cabinets! New furnace and hot water 2019, central vac! The exterior includes a Brand New 8x20 front deck facing west, Large garden, garden shed and greenhouse; concrete patio in back yard; double garage with electric heat and 240v 60A sub panel. (id:1945)
Demographic Information
Neighbourhood Education
| Master's degree | 10 |
| Bachelor's degree | 35 |
| University / Below bachelor level | 15 |
| Certificate of Qualification | 35 |
| College | 95 |
| Degree in medicine | 10 |
| University degree at bachelor level or above | 45 |
Neighbourhood Marital Status Stat
| Married | 240 |
| Widowed | 50 |
| Divorced | 35 |
| Separated | 5 |
| Never married | 170 |
| Living common law | 45 |
| Married or living common law | 285 |
| Not married and not living common law | 260 |
Neighbourhood Construction Date
| 1961 to 1980 | 190 |
| 1981 to 1990 | 10 |
| 2001 to 2005 | 10 |
| 1960 or before | 35 |











