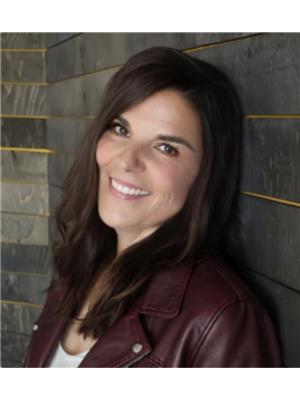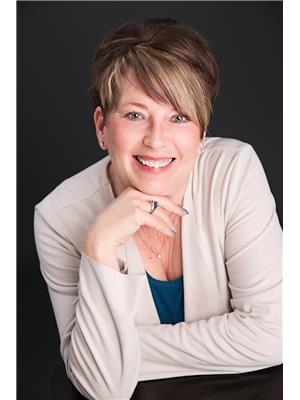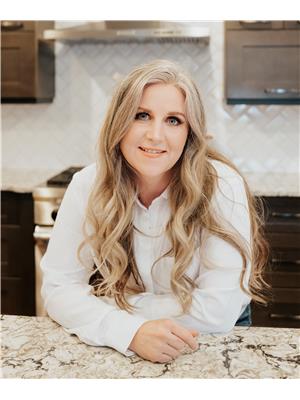320 Fundy Wy, Cold Lake
- Bedrooms: 5
- Bathrooms: 3
- Living area: 149.2 square meters
- Type: Residential
- Added: 100 days ago
- Updated: 4 days ago
- Last Checked: 19 minutes ago
Modern Hailey style home built by Kelly's Signature Homes Ltd, with a double heated garage, located in Cold Lake North - close to Kinosoo Beach, the hospital, and walking trails! The yard will be fully landscaped and fenced and will include a concrete driveway and side walk. As you open the front door you are greeted with a good size entry with access to the garage and then a few steps up to the great room with 10ft ceilings and consisting of a living/dining/kitchen. The kitchen will have modern custom cabinets with quartz countertops, and a good size island with a $4000 appliance credit. Also on this floor are two bedrooms and the main bathroom. Up a few steps and you are in the large primary bedroom with 2 walk in closets, and FULL ensuite with tiled shower & separate tub. Main level flooring is a combination of tile & laminate, and the fully finished basement will have in-slab heat and consist of a big family room, 2 more bedrooms and a full bathroom. (id:1945)
powered by

Property DetailsKey information about 320 Fundy Wy
- Heating: Forced air, In Floor Heating
- Year Built: 2024
- Structure Type: House
- Architectural Style: Bi-level
Interior FeaturesDiscover the interior design and amenities
- Basement: Finished, Full
- Appliances: See remarks, Garage door opener, Garage door opener remote(s)
- Living Area: 149.2
- Bedrooms Total: 5
Exterior & Lot FeaturesLearn about the exterior and lot specifics of 320 Fundy Wy
- Lot Features: See remarks
- Parking Features: Attached Garage, Heated Garage
- Building Features: Ceiling - 10ft
Location & CommunityUnderstand the neighborhood and community
- Common Interest: Freehold
Tax & Legal InformationGet tax and legal details applicable to 320 Fundy Wy
- Parcel Number: ZZ999999999
Room Dimensions
| Type | Level | Dimensions |
| Living room | Main level | x |
| Dining room | Main level | x |
| Kitchen | Main level | x |
| Family room | Basement | x |
| Primary Bedroom | Upper Level | x |
| Bedroom 2 | Main level | x |
| Bedroom 3 | Main level | x |
| Bedroom 4 | Basement | x |
| Bedroom 5 | Basement | x |

This listing content provided by REALTOR.ca
has
been licensed by REALTOR®
members of The Canadian Real Estate Association
members of The Canadian Real Estate Association
Nearby Listings Stat
Active listings
26
Min Price
$209,000
Max Price
$819,000
Avg Price
$473,950
Days on Market
185 days
Sold listings
12
Min Sold Price
$219,000
Max Sold Price
$639,000
Avg Sold Price
$455,458
Days until Sold
166 days














