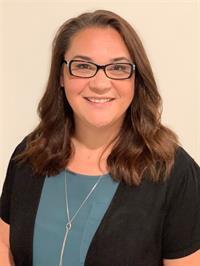305 257 Moilliet St, Parksville
- Bedrooms: 2
- Bathrooms: 2
- Living area: 992 square feet
- Type: Apartment
- Added: 25 days ago
- Updated: 24 days ago
- Last Checked: 14 hours ago
Bright top floor, 2-bedroom, 2-bathroom unit at Avista Place on Moilliet in Parksville. This property features beautiful mid-tone engineered hardwood flooring, stainless steel appliances, granite countertops, a rock surround fireplace, in-unit laundry, window blinds, a generous balcony, high-speed internet access, and a covered parking space. Enjoy the quality construction and the long-term security of advanced rain screen technology, Hardi Plank siding, Low E windows, and extensive wall attenuation to minimize noise from neighbours. The unit has just been professionally painted and is now vacant. Avista Place is wheelchair friendly, has elevator access, and a storage unit, and is pet-friendly. The convenient location is in a quiet neighbourhood but only a seven-minute walk to Quality Foods, Cascadia Liquor, and a pharmacy. Only a few more steps take you to Springwood Secondary School or Oceanside Health Centre. Plus, with a bus stop right outside, accessibility is effortless. (id:1945)
powered by

Property DetailsKey information about 305 257 Moilliet St
- Cooling: None
- Heating: Baseboard heaters, Electric
- Year Built: 2009
- Structure Type: Apartment
Interior FeaturesDiscover the interior design and amenities
- Living Area: 992
- Bedrooms Total: 2
- Fireplaces Total: 1
- Above Grade Finished Area: 992
- Above Grade Finished Area Units: square feet
Exterior & Lot FeaturesLearn about the exterior and lot specifics of 305 257 Moilliet St
- Lot Features: Other
- Lot Size Units: square feet
- Parking Total: 1
- Lot Size Dimensions: 992
Location & CommunityUnderstand the neighborhood and community
- Common Interest: Condo/Strata
- Community Features: Family Oriented, Pets Allowed With Restrictions
Business & Leasing InformationCheck business and leasing options available at 305 257 Moilliet St
- Lease Amount Frequency: Monthly
Property Management & AssociationFind out management and association details
- Association Fee: 376.95
- Association Name: Pacific Quorum
Tax & Legal InformationGet tax and legal details applicable to 305 257 Moilliet St
- Zoning: Multi-Family
- Parcel Number: 028-107-373
- Tax Annual Amount: 2299
- Zoning Description: RS1
Room Dimensions

This listing content provided by REALTOR.ca
has
been licensed by REALTOR®
members of The Canadian Real Estate Association
members of The Canadian Real Estate Association
Nearby Listings Stat
Active listings
61
Min Price
$79,900
Max Price
$1,495,000
Avg Price
$730,170
Days on Market
59 days
Sold listings
22
Min Sold Price
$150,000
Max Sold Price
$1,399,500
Avg Sold Price
$691,295
Days until Sold
46 days













































