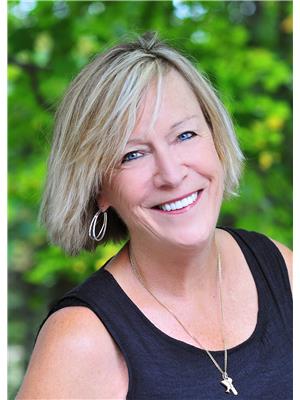368 Highview Drive, Huntsville
- Bedrooms: 3
- Bathrooms: 2
- Living area: 1691 square feet
- Type: Residential
- Added: 11 hours ago
- Updated: 6 hours ago
- Last Checked: 11 minutes ago
Nestled on over an acre of lush land, this quaint bungalow offers seclusion while still being a stone's throw from local amenities. As you step inside,you are welcomed into a spacious formal dining room with natural light, framed by a large window showcasing the beauty of mature fruit trees.The heart of the home, a beautifully renovated kitchen, has been thoughtfully designed with non-toxic materials and finishes.In the adjoining living area,a modern gas fireplace offers a perfect retreat for those chilly evenings,while the unique cork flooring brings both comfort and elegance. From here, step out onto one of two expansive decks—one leading to the convenient garage and the other opening up to a spacious outdoor area perfect for entertaining or simply relaxing.The two main floor bedrooms are bright and airy, each offering serene views of the surrounding greenery. When you venture to the lower level, you will love the high ceilings, an additional bedroom, a bathroom, plus a cozy family room. This space is ideal for older children, providing them with their own private area to unwind after school.Now, let’s discuss the captivating backyard. To the east, a wooded area ensures utmost privacy, while a tranquil creek meanders through the back of the lot & serves as your own slice of solitude. Fenced for deer & chickens;with raised beds;hooped trellises for climbing plants (green beans do exceptionally well). All gardens are 100% organic; the composts are very active 100% organic. Annual crops: Asparagus, raspberries, rhubarb, Royal Gala apples (very high producing tree), grapes, horseradish, herbs. With your very own expertly crafted greenhouse that promises 3-season growing, and just a short wander leads you to the chicken coop, where you can enjoy fresh eggs year-round. 11KW high income producing solar panels boasting more than 10k per year.This is the essence of homesteading—right in the heart of town! (id:1945)
powered by

Property DetailsKey information about 368 Highview Drive
- Cooling: None
- Heating: Forced air
- Stories: 1
- Structure Type: House
- Exterior Features: Vinyl siding
- Foundation Details: Poured Concrete
- Architectural Style: Bungalow
- Property Type: Bungalow
- Lot Size: Over an acre
- Bedrooms: 3
- Bathrooms: 2
Interior FeaturesDiscover the interior design and amenities
- Basement: Finished, Full
- Appliances: Washer, Refrigerator, Dishwasher, Stove, Dryer, Microwave, Garage door opener
- Living Area: 1691
- Bedrooms Total: 3
- Fireplaces Total: 1
- Bathrooms Partial: 1
- Above Grade Finished Area: 1059
- Below Grade Finished Area: 632
- Above Grade Finished Area Units: square feet
- Below Grade Finished Area Units: square feet
- Above Grade Finished Area Source: Other
- Below Grade Finished Area Source: Other
- Formal Dining Room: Spacious, bathed in natural light
- Windows: Large window showcasing mature trees
- Kitchen: Renovation: Beautifully renovated, Materials: Non-toxic materials and finishes, Countertops: Sturdy Paperstone, Culinary Space: Ample space for culinary creations
- Living Area: Fireplace: Modern gas fireplace, Flooring: Unique cork flooring
- Bedrooms: Main Floor Bedrooms: 2 bright and airy bedrooms with serene views, Lower Level: 1 additional bedroom with high ceilings
- Bathrooms: 1 additional bathroom in lower level
- Family Room: Cozy family room in lower level
Exterior & Lot FeaturesLearn about the exterior and lot specifics of 368 Highview Drive
- Lot Features: Crushed stone driveway, Country residential, Recreational, Automatic Garage Door Opener, Solar Equipment
- Water Source: Sand point
- Parking Total: 5
- Parking Features: Detached Garage
- Decks: Number of Decks: 2, Locations: One leading to the garage, One opening to spacious outdoor area
- Backyard: Privacy: Wooded area to the east, Water Feature: Tranquil creek with trout, Greenhouse: Expertly crafted for three-season growing, Chicken Coop: For enjoying fresh eggs year-round
Location & CommunityUnderstand the neighborhood and community
- Directions: Fairyview Drive to Highview Drive to SOP -or- Chaffey Township Road to Highview Drive to SOP
- Common Interest: Freehold
- Subdivision Name: Chaffey
- Community Features: School Bus
- Seclusion: Offers seclusion while near local amenities
Utilities & SystemsReview utilities and system installations
- Sewer: Municipal sewage system
Tax & Legal InformationGet tax and legal details applicable to 368 Highview Drive
- Tax Annual Amount: 3126
- Zoning Description: UR1/F
Additional FeaturesExplore extra features and benefits
- Homesteading: Essence of homesteading in the heart of town
Room Dimensions

This listing content provided by REALTOR.ca
has
been licensed by REALTOR®
members of The Canadian Real Estate Association
members of The Canadian Real Estate Association
Nearby Listings Stat
Active listings
23
Min Price
$399,000
Max Price
$1,899,000
Avg Price
$674,322
Days on Market
103 days
Sold listings
21
Min Sold Price
$419,000
Max Sold Price
$1,699,000
Avg Sold Price
$933,362
Days until Sold
119 days
Nearby Places
Additional Information about 368 Highview Drive





















































