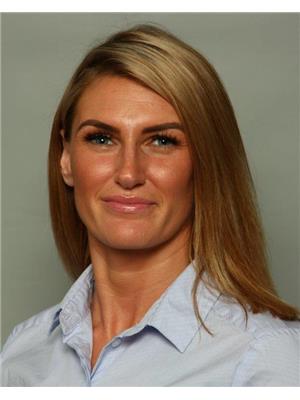95 16823 84 St Nw, Edmonton
- Bedrooms: 3
- Bathrooms: 2
- Living area: 110.99 square meters
- Type: Townhouse
- Added: 11 hours ago
- Updated: 10 hours ago
- Last Checked: 2 hours ago
WELCOME TO LAKEVIEW GREEN! This 3 bedroom, 2 bath END UNIT townhome has the best location in the complex BACKING ONTO GREENSPACE! With LOW CONDO FEES & tastefully renovated with lots of upgrades including a modern white kitchen with new counter tops, sink and dishwasher, gorgeous new vinyl plank flooring and freshly painted throughout. The main level opens to a spacious living room which has lots of nice big windows and an elegant gas fireplace. The contemporary kitchen has plenty of counterspace and overlooks the dining area and completed with a 2 pce bathroom. Upstairs has 3 generous bedrooms, the primary with a huge walk in closet & family bathroom with soaker tub. The unfinished basement is roughed in for another bathroom providing lots of future living space. The attractive exterior has an attached garage, fenced yard and patio with a gas BBQ hookup. Close to great schools, parks, trails & quick access to the Anthony Henday and CFB Edmonton, this stylish home is perfect for the first time buyer!! (id:1945)
powered by

Property DetailsKey information about 95 16823 84 St Nw
Interior FeaturesDiscover the interior design and amenities
Exterior & Lot FeaturesLearn about the exterior and lot specifics of 95 16823 84 St Nw
Location & CommunityUnderstand the neighborhood and community
Property Management & AssociationFind out management and association details
Tax & Legal InformationGet tax and legal details applicable to 95 16823 84 St Nw
Additional FeaturesExplore extra features and benefits
Room Dimensions

This listing content provided by REALTOR.ca
has
been licensed by REALTOR®
members of The Canadian Real Estate Association
members of The Canadian Real Estate Association
Nearby Listings Stat
Active listings
29
Min Price
$164,000
Max Price
$479,500
Avg Price
$274,200
Days on Market
44 days
Sold listings
32
Min Sold Price
$134,900
Max Sold Price
$525,000
Avg Sold Price
$242,665
Days until Sold
50 days
Nearby Places
Additional Information about 95 16823 84 St Nw

















