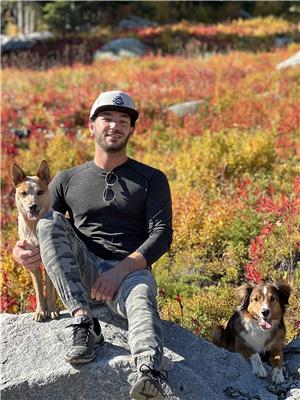2803 Copper Ridge Drive, West Kelowna
- Bedrooms: 5
- Bathrooms: 4
- Living area: 3603 square feet
- Type: Residential
- Added: 147 days ago
- Updated: 147 days ago
- Last Checked: 6 hours ago
Luxury walkout rancher with incredible unobstructed lakeviews and 2 bedroom executive legal suite! Fully landscaped w/beautiful large tiered side yard with retaining walls & stamped concrete patio.This home showcases superior finishings and is designed to enjoy the captivating views from all major rooms! Open and airy living area w/inviting fireplace framed by mantle/beautiful built-ins & oversized sliding glass doors out to deck. Gourmet kitchen w/white cabinetry, quartz countertops & high-end appliances (Main & Suite). Gorgeous wide plank engineered hardwood flooring on main. Spacious primary bedroom offers incredible views, walk-in closet, & blissful 6pc ensuite designed for comfort and luxury! 2nd bed/full bath, laundry & mudroom also on the main level. Lower level boasts 1 bed/full bath and family room (for the enjoyment of the main) & a 2 bed luxury legal suite w/modern kitchen, spacious living area, stunning lake views and a covered patio! Excellent location in the Smith Creek West subdivision w/ spectacular vistas, easy access, and proximity to all the amenities of West Kelowna! https://unbranded.youriguide.com/2803_copper_ridge_dr_west_kelowna_bc/ (id:1945)
powered by

Property DetailsKey information about 2803 Copper Ridge Drive
- Roof: Asphalt shingle, Unknown
- Cooling: Central air conditioning
- Heating: Forced air, See remarks
- Stories: 2
- Year Built: 2022
- Structure Type: House
- Exterior Features: Concrete, Composite Siding
- Architectural Style: Ranch
Interior FeaturesDiscover the interior design and amenities
- Flooring: Tile, Hardwood, Ceramic Tile, Vinyl
- Appliances: Washer, Refrigerator, Range - Gas, Dishwasher, Dryer, Microwave
- Living Area: 3603
- Bedrooms Total: 5
Exterior & Lot FeaturesLearn about the exterior and lot specifics of 2803 Copper Ridge Drive
- View: Lake view, Mountain view, View (panoramic)
- Lot Features: Private setting, Central island, Two Balconies
- Water Source: Municipal water
- Lot Size Units: acres
- Parking Total: 4
- Parking Features: Attached Garage, See Remarks
- Lot Size Dimensions: 0.22
Location & CommunityUnderstand the neighborhood and community
- Common Interest: Freehold
Utilities & SystemsReview utilities and system installations
- Sewer: Municipal sewage system
Tax & Legal InformationGet tax and legal details applicable to 2803 Copper Ridge Drive
- Zoning: Unknown
- Parcel Number: 031-338-224
- Tax Annual Amount: 1670.96
Additional FeaturesExplore extra features and benefits
- Security Features: Sprinkler System-Fire, Smoke Detector Only
Room Dimensions

This listing content provided by REALTOR.ca
has
been licensed by REALTOR®
members of The Canadian Real Estate Association
members of The Canadian Real Estate Association
Nearby Listings Stat
Active listings
2
Min Price
$1,489,000
Max Price
$1,649,900
Avg Price
$1,569,450
Days on Market
165 days
Sold listings
0
Min Sold Price
$0
Max Sold Price
$0
Avg Sold Price
$0
Days until Sold
days
Nearby Places
Additional Information about 2803 Copper Ridge Drive
























































