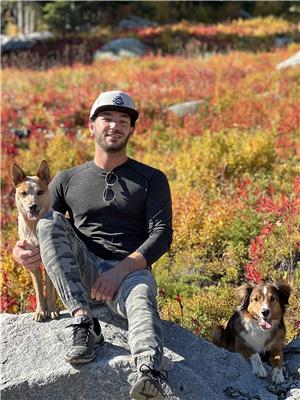2203 Shannon Woods Place, West Kelowna
- Bedrooms: 4
- Bathrooms: 3
- Living area: 3222 square feet
- Type: Residential
Source: Public Records
Note: This property is not currently for sale or for rent on Ovlix.
We have found 6 Houses that closely match the specifications of the property located at 2203 Shannon Woods Place with distances ranging from 2 to 10 kilometers away. The prices for these similar properties vary between 600,000 and 1,145,000.
Nearby Places
Name
Type
Address
Distance
Crystal Mountain Ski Resort
Establishment
West Kelowna
3.2 km
Mission Hill Family Estate Winery
Food
1730 Mission Hill Rd
4.0 km
Volcanic Hills Estate Winery
Restaurant
2845 Boucherie Rd
4.0 km
Old Vines Restaurant
Restaurant
3303 Boucherie Rd
4.1 km
Quail's Gate Estate Winery
Food
3303 Boucherie Rd
4.2 km
White Spot
Restaurant
2330 Hwy 97S #400
4.3 km
Mt. Boucherie Estate Winery
Liquor store
829 Douglas Rd
4.4 km
Boston Pizza
Restaurant
2563 Dobbin Rd
4.9 km
Abbott Villa on the Lake
Lodging
1627 Abbott St
8.0 km
Earls Restaurant
Night club
211 Bernard Ave
8.1 km
Rotten Grape Restaurant The Inc
Restaurant
231 Bernard Ave
8.2 km
Bai Tong Thai Food Restaurant
Restaurant
275 Bernard Ave
8.2 km
Property Details
- Roof: Asphalt shingle, Unknown
- Cooling: Central air conditioning
- Heating: Forced air, See remarks
- Stories: 2
- Year Built: 1994
- Structure Type: House
- Exterior Features: Stucco
- Architectural Style: Ranch
Interior Features
- Basement: Full
- Flooring: Tile, Hardwood, Carpeted, Linoleum
- Appliances: Washer, Refrigerator, Range - Electric, Dishwasher, Dryer, Microwave
- Living Area: 3222
- Bedrooms Total: 4
- Fireplaces Total: 1
- Bathrooms Partial: 1
- Fireplace Features: Insert
Exterior & Lot Features
- View: Mountain view
- Lot Features: Level lot, Irregular lot size, Central island, Jacuzzi bath-tub
- Water Source: Municipal water
- Lot Size Units: acres
- Parking Total: 4
- Parking Features: Attached Garage, See Remarks
- Lot Size Dimensions: 0.22
Location & Community
- Common Interest: Freehold
- Community Features: Family Oriented
Utilities & Systems
- Sewer: Municipal sewage system
Tax & Legal Information
- Zoning: Unknown
- Parcel Number: 018-556-337
- Tax Annual Amount: 4872.75
Additional Features
- Photos Count: 46
- Security Features: Security system, Smoke Detector Only
Welcome to this sought after neighbourhood in Shannon Lake. Enjoy relaxing on your deck overlooking the park like setting of Shannon Lake Golf Course Views. Features of this home include great room living and a formal living and dining room, high vaulted ceilings, spacious formal entry, large kitchen island for entertaining and gas fireplace in each great room and formal LR. Kitchen offers S/S appliances, granite countertops, kitchen nook with panoramic views. Private, large sundeck (27x12) for entertaining with gas barbq hook up. Spacious main floor laundry room, 2nd bedroom on main floor, 1/2 bath for guests and full bathroom for 2nd bedroom use. Primary Bedroom with panoramic private views of park like setting and large walk-in closet and ensuite with soaker bathtub and separate shower. Walk out basement to private, covered large patio to relax and enjoy your backyard oasis for the garden enthusiast. Extremely large recreation room could easily add wine cellar or 2nd kitchen if desired for B&B. 2 bedrooms , large full bathroom and lots of storage space. Many updates including roof, furnace, air conditioning, hot water tank. Lots of backyard space for a swimming pool if desired! Measurements approximate verify if important. Priced well under assessed value! Schedule your viewing now! (id:1945)










