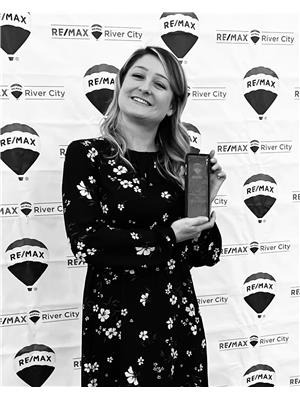321 1144 Adamson Dr Sw, Edmonton
- Bedrooms: 2
- Bathrooms: 2
- Living area: 100.48 square meters
- Type: Apartment
- Added: 16 days ago
- Updated: 16 days ago
- Last Checked: 20 hours ago
Welcome to ELAN ONE in Allard, where sophistication meets practicality! This stunning 2 bed, 2 bath condo offers modern elegance with 9ft ceilings, beautiful quartz countertops, and sleek stainless steel appliances. The layout is ideal, featuring bedrooms on opposite ends for optimal privacyperfect for roommates or guests. Enjoy the convenience of in-suite laundry, a dedicated desk area, and plenty of storage. The oversized covered balcony is a highlight, complete with a BBQ gas hookupperfect for hosting gatherings or relaxing. Your vehicle will be well-protected in the heated underground parking stall, which includes a storage cage. Plus, an additional surface stall. Both titled stalls. This pet-friendly building comes with low condo fees and fantastic amenities, including a workout room and a social room. You'll be close to Heritage Valley Town Centre, and surrounded by lush greenspaces connected to Blackmud Creek Ravine. Plus, quick access to The Henday, Gateway & Hwy 2. (id:1945)
powered by

Property Details
- Heating: Baseboard heaters
- Year Built: 2014
- Structure Type: Apartment
Interior Features
- Basement: None
- Appliances: Washer, Refrigerator, Dishwasher, Stove, Dryer, Microwave Range Hood Combo, Furniture, See remarks, Window Coverings
- Living Area: 100.48
- Bedrooms Total: 2
Exterior & Lot Features
- View: Ravine view
- Lot Features: Ravine, Closet Organizers, No Animal Home, No Smoking Home
- Lot Size Units: square meters
- Parking Total: 2
- Parking Features: Underground, Stall, Heated Garage
- Building Features: Ceiling - 9ft
- Lot Size Dimensions: 90.55
Location & Community
- Common Interest: Condo/Strata
Property Management & Association
- Association Fee: 544.54
- Association Fee Includes: Exterior Maintenance, Property Management, Heat, Water, Insurance, Other, See Remarks
Tax & Legal Information
- Parcel Number: 10699166
Additional Features
- Security Features: Smoke Detectors
Room Dimensions
This listing content provided by REALTOR.ca has
been licensed by REALTOR®
members of The Canadian Real Estate Association
members of The Canadian Real Estate Association

















