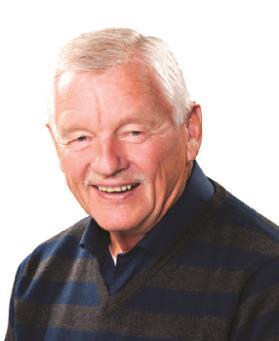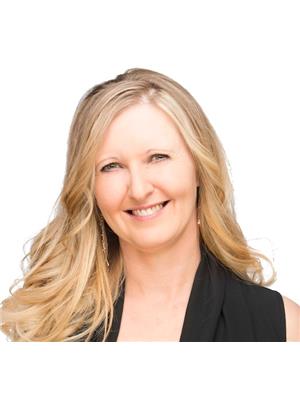214 Oscar Wikstrom Dr, Rural Lac Ste Anne County
- Bedrooms: 2
- Bathrooms: 1
- Living area: 92.9 square meters
- Type: Residential
- Added: 57 days ago
- Updated: 55 days ago
- Last Checked: 7 hours ago
This premium newer year round lake cottage has it all. Built in 2005, this home has been lovingly cared for an extensively upgraded. Located in Southview with 180 degree full lakefront views, this 1.5 storey A frame is the perfect city retreat at only 1 hour drive from Edmonton. This home offers a large open concept kitchen, dining and living room with 18' vaulted ceiling and a new Osborn wood fireplace with full stone veneer chimney. Bedrooms consist of the primary main floor bedroom as well as second floor loft bedroom and patio off the loft. Main floor 3 piece bath, large storage area with ample shelves and laundry. The kitchen offers a granite island and newer LG appliances. In recent years the upgrades consist of an extensive deck build with sunken level for a hot tub, raised garden boxes and fully fenced to match. The upper yard offers rear lane access and secured with rolling gate. The well and septic are from 2005. Alarm, cameras and furnace all remote access. Enjoy year round lake amenities. (id:1945)
powered by

Show More Details and Features
Property DetailsKey information about 214 Oscar Wikstrom Dr
Interior FeaturesDiscover the interior design and amenities
Exterior & Lot FeaturesLearn about the exterior and lot specifics of 214 Oscar Wikstrom Dr
Location & CommunityUnderstand the neighborhood and community
Tax & Legal InformationGet tax and legal details applicable to 214 Oscar Wikstrom Dr
Room Dimensions

This listing content provided by REALTOR.ca has
been licensed by REALTOR®
members of The Canadian Real Estate Association
members of The Canadian Real Estate Association
Nearby Listings Stat
Nearby Places
Additional Information about 214 Oscar Wikstrom Dr















