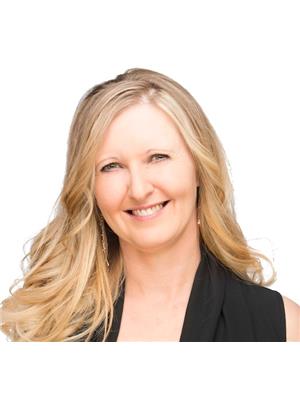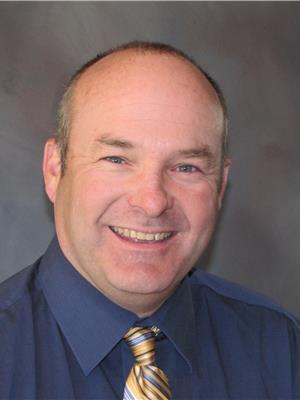604 53509 Rge Rd 60, Rural Parkland County
- Bedrooms: 3
- Bathrooms: 1
- Living area: 45 square meters
- Type: Residential
- Added: 89 days ago
- Updated: 88 days ago
- Last Checked: 11 hours ago
Discover your perfect getaway with this brand-new 3-bedroom Park Model at Sunset Shores. Whether you're accommodating family, guests, or just need extra space, this unit has it all with both double and single bed retreats. Ideal for a growing family or a welcoming retreat for grandkids, this home is designed for year-round comfort with full services onsite. The expansive 6,000 sq ft lot is fully developed and maintenance-free, offering ample room to enjoy the outdoors without the upkeep. Relax or entertain on the large, south-facing composite deck, perfect for soaking up the sun. The finished shed exterior invites your creativitywill it be your new Man Cave or a charming She Shed! If you're downsizing, this property deserves your attention. The Park Model design offers an efficient layout with a dining area, living room, and a fully functional kitchen, maximizing every square inch. With affordable fees and utility costs, this unit is a smart choice for a starter home or a peaceful retirement destination (id:1945)
powered by

Property DetailsKey information about 604 53509 Rge Rd 60
- Cooling: Central air conditioning
- Heating: Forced air
- Stories: 1
- Year Built: 2023
- Structure Type: House
Interior FeaturesDiscover the interior design and amenities
- Basement: None
- Appliances: Refrigerator, Gas stove(s), Dishwasher, Microwave Range Hood Combo, Furniture, Storage Shed, Window Coverings, Fan
- Living Area: 45
- Bedrooms Total: 3
- Fireplaces Total: 1
- Fireplace Features: Electric, Unknown
Exterior & Lot FeaturesLearn about the exterior and lot specifics of 604 53509 Rge Rd 60
- Lot Features: Flat site, No Smoking Home, Recreational
- Lot Size Units: acres
- Parking Total: 2
- Pool Features: Outdoor pool
- Parking Features: Stall
- Building Features: Vinyl Windows
- Lot Size Dimensions: 0.137
Location & CommunityUnderstand the neighborhood and community
- Community Features: Lake Privileges, Public Swimming Pool
Property Management & AssociationFind out management and association details
- Association Fee: 2002
- Association Fee Includes: Landscaping, Property Management, Water, Insurance, Other, See Remarks
Tax & Legal InformationGet tax and legal details applicable to 604 53509 Rge Rd 60
- Parcel Number: 2899183
Room Dimensions

This listing content provided by REALTOR.ca
has
been licensed by REALTOR®
members of The Canadian Real Estate Association
members of The Canadian Real Estate Association
Nearby Listings Stat
Active listings
6
Min Price
$199,999
Max Price
$339,900
Avg Price
$289,950
Days on Market
102 days
Sold listings
1
Min Sold Price
$239,900
Max Sold Price
$239,900
Avg Sold Price
$239,900
Days until Sold
22 days
Nearby Places
Additional Information about 604 53509 Rge Rd 60



































