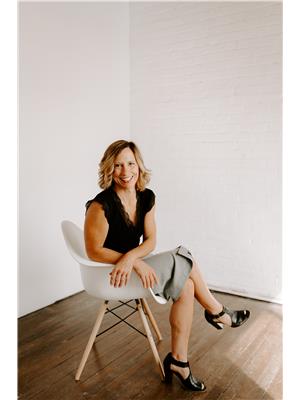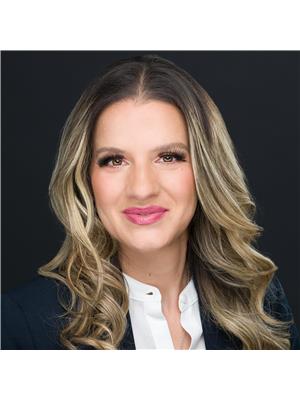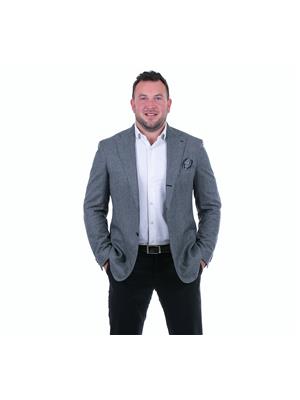111 630 Mcallister Lo Sw, Edmonton
- Bedrooms: 2
- Bathrooms: 2
- Living area: 73.82 square meters
- Type: Apartment
- Added: 4 days ago
- Updated: 3 days ago
- Last Checked: 13 hours ago
This could be your perfect first home or an ideal investment opportunity! This contemporary main floor condo offers a neutral aesthetic paired with a spacious open layout. Boasting a cozy kitchen with white appliances, generous cabinet and counter space, and a breakfast bar with stylish pendant lighting, perfect for a quick breakfast. The expansive living room flows effortlessly onto the patioan inviting space to enjoy your morning coffee or unwind with an evening glass of wine. Discover two generously sized bedrooms, each offering ample closet space, the primary bedroom features a private 4-pc ensuite bath. The second bedroom is equally spacious and conveniently has direct access to a second full bath, perfect for guests or a roommate. Additional features include in-suite laundry for ultimate convenience, an assigned underground parking stall, and ample visitor parking on site. Located in a prime area with quick access to the Henday, Ellerslie Shopping Centre, and public transportation. (id:1945)
powered by

Property Details
- Heating: Baseboard heaters
- Year Built: 2003
- Structure Type: Apartment
Interior Features
- Basement: None
- Appliances: Washer, Refrigerator, Dishwasher, Stove, Dryer, Hood Fan, Window Coverings
- Living Area: 73.82
- Bedrooms Total: 2
Exterior & Lot Features
- Lot Features: Flat site
- Lot Size Units: square meters
- Parking Features: Stall
- Lot Size Dimensions: 88.11
Location & Community
- Common Interest: Condo/Strata
Property Management & Association
- Association Fee: 541.27
- Association Fee Includes: Exterior Maintenance, Property Management, Heat, Water, Insurance, Other, See Remarks
Tax & Legal Information
- Parcel Number: 10021516
Room Dimensions
This listing content provided by REALTOR.ca has
been licensed by REALTOR®
members of The Canadian Real Estate Association
members of The Canadian Real Estate Association

















