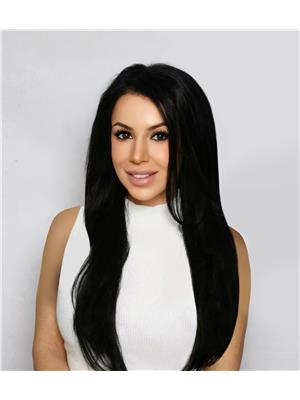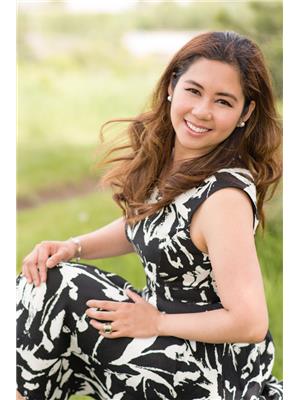15830 83 Av Nw, Edmonton
- Bedrooms: 4
- Bathrooms: 2
- Living area: 99.43 square meters
- Type: Residential
- Added: 1 day ago
- Updated: 1 days ago
- Last Checked: 2 hours ago
Fully updated home on LARGE CORNER LOT has quick access to schools, Meadowlark Shopping Centre, public transit, Whitemud Drive, West Edmonton Mall, and the scenic river valley! The exterior features modern upgrades, including newer vinyl siding, soffits, eavestroughs, and windows, complemented by a stunning cherry blossom tree that enhances its curb appeal. Step inside to find a beautifully renovated main floor and a fully developed basement. The kitchen shines with stainless steel appliances and ample cabinets + countertops space. Three bedrooms and a 4pc bathroom complete the main floor. The basement offers brand new vinyl flooring in the kitchenette, utility and laundry room. To complete this floor, a generous family room, one bedroom, 3pc bathroom, and a newer HWT. Parking is a breeze with the two-car garage, which includes a new garage door and roof. Dont miss out on this incredible opportunity to make this house your home! (id:1945)
powered by

Property Details
- Heating: Forced air
- Stories: 1
- Year Built: 1959
- Structure Type: House
- Architectural Style: Bungalow
Interior Features
- Basement: Finished, Full
- Appliances: Washer, Refrigerator, Dishwasher, Dryer, Hood Fan, Two stoves, Window Coverings, Garage door opener
- Living Area: 99.43
- Bedrooms Total: 4
Exterior & Lot Features
- Lot Features: Treed, Corner Site, No Animal Home, No Smoking Home
- Lot Size Units: square meters
- Parking Features: Detached Garage
- Lot Size Dimensions: 493.22
Location & Community
- Common Interest: Freehold
Tax & Legal Information
- Parcel Number: 1139427
Additional Features
- Security Features: Smoke Detectors
Room Dimensions
This listing content provided by REALTOR.ca has
been licensed by REALTOR®
members of The Canadian Real Estate Association
members of The Canadian Real Estate Association

















