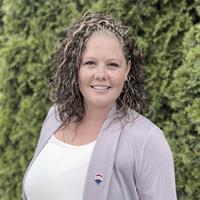413 4529 West Saanich Rd, Saanich
- Bedrooms: 2
- Bathrooms: 1
- Living area: 1094 square feet
- Type: Apartment
- Added: 63 days ago
- Updated: 47 days ago
- Last Checked: 4 hours ago
What a Beauty !! This meticulously cared-for 2 BR, 1 BA is situated on the TOP FLOOR of a 2010-built Condo Building called the Duval. Perfectly located at the curved corner of the building, there are views towards the north and the southeast. The SW exposure on the balcony has great VIEWS towards the City and the Olympic Mts in the distance. Enjoy 954 s.f. with luxury finishing, open concept plan featuring 9 ft ceilings, beautiful floors, electric fireplace, stainless appliances, Chef's kitchen with stone countertops, heated tile floors in 5 pce bathroom, separate soaker tub & shower, separate sinks, large living and dining, and in-suite laundry. Underground parking and a storage locker are included. The Duval is a well-managed building built by award-winning Mike Geric Construction. A sought-after location surrounded by natural beauty and within walking distance of community amenities. (id:1945)
powered by

Property DetailsKey information about 413 4529 West Saanich Rd
- Cooling: None
- Heating: Baseboard heaters
- Year Built: 2011
- Structure Type: Apartment
Interior FeaturesDiscover the interior design and amenities
- Living Area: 1094
- Bedrooms Total: 2
- Above Grade Finished Area: 954
- Above Grade Finished Area Units: square feet
Exterior & Lot FeaturesLearn about the exterior and lot specifics of 413 4529 West Saanich Rd
- View: Mountain view
- Lot Features: Irregular lot size
- Lot Size Units: square feet
- Parking Total: 1
- Lot Size Dimensions: 953
Location & CommunityUnderstand the neighborhood and community
- Common Interest: Condo/Strata
- Subdivision Name: The Duval
- Community Features: Family Oriented, Pets Allowed
Business & Leasing InformationCheck business and leasing options available at 413 4529 West Saanich Rd
- Lease Amount Frequency: Monthly
Property Management & AssociationFind out management and association details
- Association Fee: 443.73
- Association Name: Cornerstone Properties
Tax & Legal InformationGet tax and legal details applicable to 413 4529 West Saanich Rd
- Tax Lot: 47
- Zoning: Multi-Family
- Parcel Number: 028-381-173
- Tax Annual Amount: 2603
- Zoning Description: C-2RO
Additional FeaturesExplore extra features and benefits
- Security Features: Sprinkler System-Fire
Room Dimensions

This listing content provided by REALTOR.ca
has
been licensed by REALTOR®
members of The Canadian Real Estate Association
members of The Canadian Real Estate Association
Nearby Listings Stat
Active listings
1
Min Price
$629,900
Max Price
$629,900
Avg Price
$629,900
Days on Market
63 days
Sold listings
2
Min Sold Price
$629,900
Max Sold Price
$1,630,000
Avg Sold Price
$1,129,950
Days until Sold
104 days





















































