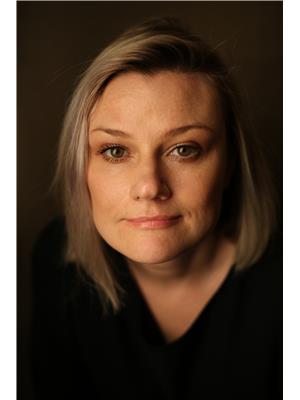73 Grosvenor Bv, St Albert
- Bedrooms: 3
- Bathrooms: 2
- Living area: 84.05 square meters
- Type: Residential
Source: Public Records
Note: This property is not currently for sale or for rent on Ovlix.
We have found 6 Houses that closely match the specifications of the property located at 73 Grosvenor Bv with distances ranging from 2 to 10 kilometers away. The prices for these similar properties vary between 312,000 and 545,000.
Nearby Places
Name
Type
Address
Distance
Boston Pizza
Restaurant
585 St Albert Rd #80
3.5 km
Sturgeon Community Hospital
Hospital
201 Boudreau Rd
3.7 km
Bellerose Composite High School
School
St Albert
3.8 km
Servus Credit Union Place
Establishment
400 Campbell Rd
4.1 km
Costco Wholesale
Pharmacy
12450 149 St NW
5.5 km
Lois Hole Centennial Provincial Park
Park
Sturgeon County
7.8 km
TELUS World of Science Edmonton
Museum
11211 142 St NW
7.8 km
Ross Sheppard High School
School
13546 111 Ave
8.1 km
Edmonton Christian West School
School
Edmonton
8.1 km
Archbishop MacDonald High School
School
10810 142 St
8.5 km
Boston Pizza
Bar
180 Mayfield Common NW
8.9 km
Best Western Plus Westwood Inn
Lodging
18035 Stony Plain Rd
9.0 km
Property Details
- Heating: Forced air
- Year Built: 1963
- Structure Type: House
- Architectural Style: Bi-level
Interior Features
- Basement: Finished, Full
- Appliances: Washer, Refrigerator, Dishwasher, Stove, Dryer, Hood Fan
- Living Area: 84.05
- Bedrooms Total: 3
- Fireplaces Total: 1
- Fireplace Features: Electric, Unknown
Exterior & Lot Features
- Lot Features: No Smoking Home
- Parking Features: Detached Garage
- Building Features: Ceiling - 10ft, Vinyl Windows
Location & Community
- Common Interest: Freehold
Tax & Legal Information
- Parcel Number: ZZ999999999
Additional Features
- Photos Count: 57
Fully renovated Top to Bottom Single family home with over 1,500 sq. ft. of living space. Vaulted & Extremely Tall Ceilings, New Windows, Furnace, Central A/C, Newer Kitchen with gorgeous Stainless Steel Appliance, Electric Fire Place, Separate Basement Entrance & Massive yard. Master retreat has walk in closet with organizer, main bathroom with Luxury shower & glass enclosure with ceramic tile. Lower level is where you find your recreation room, Large 2nd & 3rd bedrooms, fabulous full upgraded bathroom, and flex room, perfect for home office or study. Basement feels like you are on the main floor due to large windows and abundance of natural light. Newer Garage door and Large Single car garage and drive way to top it all off. (id:1945)









