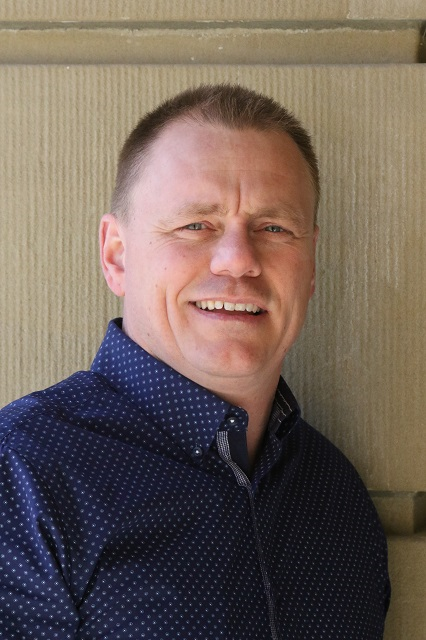9864 206 St Nw, Edmonton
- Bedrooms: 3
- Bathrooms: 3
- Living area: 151.48 square meters
- Type: Residential
Source: Public Records
Note: This property is not currently for sale or for rent on Ovlix.
We have found 6 Houses that closely match the specifications of the property located at 9864 206 St Nw with distances ranging from 2 to 10 kilometers away. The prices for these similar properties vary between 349,900 and 628,000.
Nearby Listings Stat
Active listings
58
Min Price
$289,900
Max Price
$699,900
Avg Price
$514,034
Days on Market
68 days
Sold listings
34
Min Sold Price
$300,000
Max Sold Price
$750,000
Avg Sold Price
$473,828
Days until Sold
63 days
Property Details
- Heating: Forced air
- Stories: 2
- Year Built: 2018
- Structure Type: House
Interior Features
- Basement: Unfinished, Full
- Appliances: Washer, Dishwasher, Stove, Dryer, Microwave, Oven - Built-In, Hood Fan, Window Coverings
- Living Area: 151.48
- Bedrooms Total: 3
- Fireplaces Total: 1
- Bathrooms Partial: 1
- Fireplace Features: Gas, None
Exterior & Lot Features
- Lot Features: Lane, No Smoking Home
- Lot Size Units: square meters
- Parking Features: Parking Pad
- Lot Size Dimensions: 280.67
Location & Community
- Common Interest: Freehold
Tax & Legal Information
- Parcel Number: 10878591
Welcome to sought after Stewart Greens! This bright & clean 2 storey home w/ 3 bedrooms & 3 bathrooms that has a great open concept main floor layout w/ engineered wood floors, spacious living room w/ a modern gas fireplace, large dining area, chefs kitchen w/ granite countertops, stainless steel appliances which include a full sized fridge/freezer combo, gas countertop stove & built in oven! There is also a good sized island with a breakfast bar that has seating for 4. The upstairs has 3 good sized bedrooms, the primary suite has a walk in closet & a stunning 5 piece ensuite w/ double sinks, a soaker tub & walk in tiled glass shower! The basement is unspoiled w/ roughed in plumbing for a bathroom & awaits your final touches. The west facing back yard has a deck, patio area w/ gazebo & a cement pad for parking ready for that garage! Great location only steps to a green space w/ walking trails, parks, close to Bishop David Motiuk K-9 school, Lewis Estate golf course & easy access to the Henday & WEM. (id:1945)









