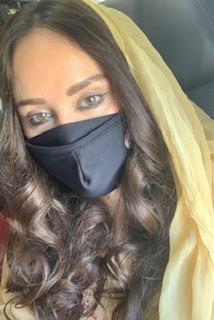17832 59 St Nw, Edmonton
- Bedrooms: 3
- Bathrooms: 3
- Living area: 146 square meters
- Type: Residential
- Added: 9 days ago
- Updated: 14 hours ago
- Last Checked: 6 hours ago
Beauty, comfort & efficiency merge beautifully in this elegant 3-bdrm, 3-bth home. Enjoy spacious air-conditioned living in just under 1600sqft. of superbly expressed and appointed rooms. The appealing front leads to a warm and comfortable Living Room with a FP, and then there is the gorgeous kitchen with cabinets galore, quartz counters, pantry & a huge Island. A large window floods the open concept dining with natural light and overlooks the west back yard. Adding ambience is easy with the 4 built in speakers. A handy 2-pce bth at the back. Upstairs two good sized spare bedrooms, full bth, laundry, lots of storage & the Primary bedroom offering a large w/i Closet and a 4-pce luxurious ensuite. A huge deck, fenced yard & 2 outdoor speakers calls for outdoor fun with the double garage adding convenience. The unfinished basement offers endless potential. McConachie is becoming one of the most sought-after areas with it's green spaces/playgrounds, top schools, shopping, major amenties within the community. (id:1945)
powered by

Property DetailsKey information about 17832 59 St Nw
Interior FeaturesDiscover the interior design and amenities
Exterior & Lot FeaturesLearn about the exterior and lot specifics of 17832 59 St Nw
Location & CommunityUnderstand the neighborhood and community
Tax & Legal InformationGet tax and legal details applicable to 17832 59 St Nw
Additional FeaturesExplore extra features and benefits
Room Dimensions

This listing content provided by REALTOR.ca
has
been licensed by REALTOR®
members of The Canadian Real Estate Association
members of The Canadian Real Estate Association
Nearby Listings Stat
Active listings
92
Min Price
$297,450
Max Price
$2,250,000
Avg Price
$564,182
Days on Market
57 days
Sold listings
45
Min Sold Price
$309,000
Max Sold Price
$749,900
Avg Sold Price
$465,149
Days until Sold
44 days
Nearby Places
Additional Information about 17832 59 St Nw















