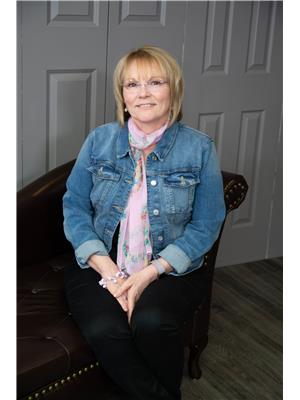5616 Pearsall Crescent, Regina
- Bedrooms: 4
- Bathrooms: 4
- Living area: 1636 square feet
- Type: Residential
Source: Public Records
Note: This property is not currently for sale or for rent on Ovlix.
We have found 6 Houses that closely match the specifications of the property located at 5616 Pearsall Crescent with distances ranging from 2 to 10 kilometers away. The prices for these similar properties vary between 334,900 and 599,900.
Nearby Listings Stat
Active listings
21
Min Price
$479,900
Max Price
$1,079,000
Avg Price
$680,214
Days on Market
52 days
Sold listings
18
Min Sold Price
$359,900
Max Sold Price
$949,900
Avg Sold Price
$538,316
Days until Sold
47 days
Recently Sold Properties
Nearby Places
Name
Type
Address
Distance
Five Guys Burgers and Fries
Restaurant
4666 Gordon Rd
1.1 km
Days Inn Regina Airport West
Lodging
4899 Harbour Landing Drive
1.2 km
Boston Pizza
Restaurant
4657 Rae St
3.0 km
Starbucks
Cafe
2627 Gordon Rd
3.1 km
Tony Roma's
Restaurant
4450 Albert St
3.1 km
Pasta Prima
Restaurant
4440 Albert St
3.2 km
Greko's Restaurant & Steak House
Restaurant
4424 Albert St
3.2 km
Wok Box
Restaurant
4505 Albert St
3.2 km
Tim Hortons
Cafe
4225 Albert St
3.3 km
Holiday Inn Express Hotel & Suites Regina-South
Lodging
4255 Albert St
3.3 km
The UPS Store
Store
4246 Albert St
3.3 km
Keg Steakhouse & Bar
Restaurant
4265 Albert St
3.3 km
Property Details
- Cooling: Central air conditioning
- Heating: Forced air, Natural gas
- Stories: 2
- Year Built: 2014
- Structure Type: House
- Architectural Style: 2 Level
Interior Features
- Basement: Finished, Full
- Appliances: Washer, Refrigerator, Dishwasher, Stove, Dryer, Microwave, Storage Shed, Window Coverings
- Living Area: 1636
- Bedrooms Total: 4
- Fireplaces Total: 1
- Fireplace Features: Gas, Conventional
Exterior & Lot Features
- Lot Features: Double width or more driveway
- Lot Size Units: square feet
- Parking Features: Attached Garage, Parking Space(s)
- Lot Size Dimensions: 4269.00
Location & Community
- Common Interest: Freehold
Tax & Legal Information
- Tax Year: 2024
- Tax Annual Amount: 5288
Welcome to this stunning 4-bedroom home located in the desirable Harbour Landing neighborhood. As you enter, you're greeted by an abundance of natural light that fills the spacious living room, highlighting the laminate floors and a charming gas fireplace. The kitchen is a chef's dream, featuring ample cupboard and counter space, an eat-up island, and all included stainless steel appliances. The dining area boasts large windows and patio door access to the backyard, providing plenty of room for the entire family to dine together. A convenient 2-piece bathroom completes the main floor. Upstairs, you'll find 3 well-appointed bedrooms and 2 bathrooms. The primary bedroom is bathed in natural light, with a walk-in closet and an ensuite bathroom that features a beautiful tiled shower. The other two bedrooms are generously sized, offering plenty of closet space, and share a 4-piece bathroom. Additionally, the second floor includes a convenient laundry area. The finished basement includes a recreation room, an additional bedroom, and a 3-piece bathroom with a large tiled shower. The backyard is beautifully landscaped with a covered upper deck, a lower open deck with patio space, and a grassy area perfect for children to play. The property is fenced and backs onto green space, providing privacy and tranquility. A double attached garage completes this exceptional home. Don't miss the opportunity to make it yours! (id:1945)
Demographic Information
Neighbourhood Education
| Master's degree | 55 |
| Bachelor's degree | 120 |
| University / Above bachelor level | 10 |
| University / Below bachelor level | 15 |
| Certificate of Qualification | 15 |
| College | 65 |
| Degree in medicine | 20 |
| University degree at bachelor level or above | 210 |
Neighbourhood Marital Status Stat
| Married | 250 |
| Widowed | 30 |
| Divorced | 45 |
| Separated | 10 |
| Never married | 140 |
| Living common law | 105 |
| Married or living common law | 350 |
| Not married and not living common law | 215 |
Neighbourhood Construction Date
| 1961 to 1980 | 10 |
| 1981 to 1990 | 125 |
| 1991 to 2000 | 145 |
| 2001 to 2005 | 45 |
| 2006 to 2010 | 10 |










