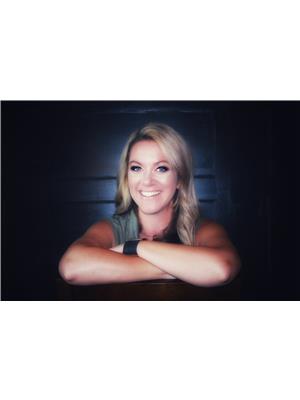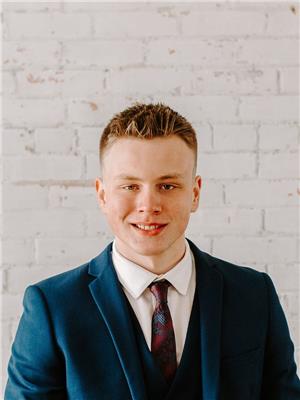20032 19 Av Nw, Edmonton
- Bedrooms: 2
- Bathrooms: 3
- Living area: 121.44 square meters
- Type: Townhouse
- Added: 19 days ago
- Updated: 19 days ago
- Last Checked: 1 days ago
NO CONDO FEES! Welcome to the vibrant new community of Stillwater. This AIR-CONDITIONED two bedroom Townhouse style home offers 1300+ sqft of living space & large windows w/ ample natural light. As you enter the ground level, you are welcomed by a front closet & organizer w/ access to the oversized 10'X20' garage. Upstairs you will find your cozy living room. Kitchen boasts ample dark cabinets, stainless appliances, corner Pantry & a large center island. Dining room is off the kitchen w/ patio door leading to the balcony w/ a BBQ gas hook-up. The upper level you will find the laundry room, 4 pc main bathroom & TWO good sized bdrms. Primary room has a 3 pc ensuite & his/her double closet. Stillwater is a popular young community with exclusive Home Owners Amenity Centre w/ private playground, fire pit area, splash pad and outdoor skating rink! Close to walking paths, water ponds and parks and quick access to Anthony Henday, West Edmonton Mall & west end Costco. (id:1945)
powered by

Property Details
- Cooling: Central air conditioning
- Heating: Forced air
- Stories: 3
- Year Built: 2018
- Structure Type: Row / Townhouse
Interior Features
- Basement: None
- Appliances: Washer, Refrigerator, Dishwasher, Stove, Dryer, Microwave Range Hood Combo, Window Coverings, Garage door opener, Garage door opener remote(s)
- Living Area: 121.44
- Bedrooms Total: 2
- Bathrooms Partial: 1
Exterior & Lot Features
- Lot Features: Flat site
- Lot Size Units: square meters
- Parking Features: Attached Garage
- Building Features: Ceiling - 9ft, Vinyl Windows
- Lot Size Dimensions: 86.37
Location & Community
- Common Interest: Freehold
Tax & Legal Information
- Parcel Number: 10874251
Additional Features
- Security Features: Smoke Detectors
Room Dimensions
This listing content provided by REALTOR.ca has
been licensed by REALTOR®
members of The Canadian Real Estate Association
members of The Canadian Real Estate Association

















