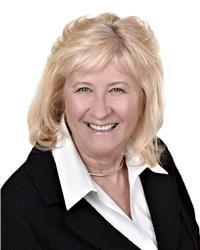32 Baroness Drive, Ottawa
- Bedrooms: 5
- Bathrooms: 4
- Type: Residential
- Added: 12 days ago
- Updated: 12 days ago
- Last Checked: 20 hours ago
The perfect mix of luxury and relaxation in this 5 bed, 4 bath home. Over $350,000 in upgrades & set on a LARGE PREMIUM LOT! Backyard enthusiasts rejoice! This private (arguably one of the largest yards in the area) is sure to impress. Fully fenced oasis with pool, hot tub, gazebo, outdoor dining and bbq space with STILL plenty of play area. The elegance continues inside this FULLY EQUIPPED SMART HOME with hardwood floors, formal dining & living rooms & a family room complete with a wall of windows overlooking the yard. The main level finishes with laundry in the mud room & a convenient den/bedroom including a full bath. Upstairs is the master retreat with two walk-in closets, a 5-pc ensuite with double vanities, soaker tub & steam shower. The finished lower level provides a great entertainment space, full bath, a kitchenette along with both an office & workshop. Lots of storage. Designed for those who love to entertain and/or relax at home with family. Truly a turn key lifestyle! (id:1945)
powered by

Property Details
- Cooling: Central air conditioning
- Heating: Forced air, Natural gas
- Stories: 2
- Year Built: 2002
- Structure Type: House
- Exterior Features: Brick, Siding
- Foundation Details: Poured Concrete
Interior Features
- Basement: Finished, Full
- Flooring: Tile, Hardwood
- Appliances: Washer, Refrigerator, Hot Tub, Dishwasher, Stove, Dryer, Blinds
- Bedrooms Total: 5
- Fireplaces Total: 3
Exterior & Lot Features
- Lot Features: Park setting, Private setting, Gazebo, Automatic Garage Door Opener
- Water Source: Municipal water
- Parking Total: 6
- Pool Features: Inground pool
- Parking Features: Attached Garage, Inside Entry, Interlocked, Electric Vehicle Charging Station(s)
- Lot Size Dimensions: 57.41 ft X 180 ft (Irregular Lot)
Location & Community
- Common Interest: Freehold
- Community Features: Family Oriented
Utilities & Systems
- Sewer: Municipal sewage system
Tax & Legal Information
- Tax Year: 2024
- Parcel Number: 047334423
- Tax Annual Amount: 7498
- Zoning Description: Residential
Room Dimensions
This listing content provided by REALTOR.ca has
been licensed by REALTOR®
members of The Canadian Real Estate Association
members of The Canadian Real Estate Association


















