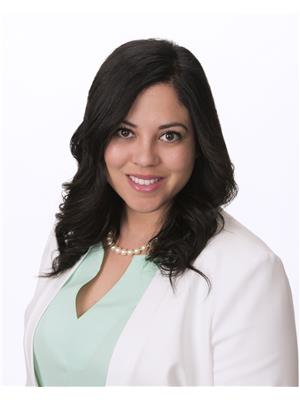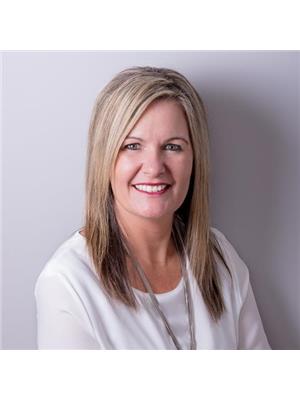399 Rue Arseneau, Tracadie
- Bedrooms: 3
- Bathrooms: 2
- Living area: 1064 square feet
- Type: Residential
- Added: 14 days ago
- Updated: 14 days ago
- Last Checked: 23 minutes ago
Joli bungalow situé au centre-ville, très bien entretenu. Grande cuisine avec salle à dîner adjacente, ainsi qu'une porte patio donnant sur un grand patio. Deux chambres à coucher au rez-de-chaussée, mais possibilité d'une 3e si vous déplacer la salle de lavage. Le sous-sol comprend une chambre à coucher, une salle de rangement, une salle de bain, une cuisinette et beaucoup d'espace de rangement. Hauteur du plafond du sous-sol est approximativement 6 pieds et il est fini à 95%. La remise est incluse 11 x 7. La plomberie est plus ou moins 25% Pex et 75% cuivre. Système de caméra extérieur '' Geni Night and Day''. Belle cour arrière et la cour d'entrée est asphaltée. . Nice bungalow located in the city center, very well maintained. Large kitchen with adjacent dining area, as well as a patio door to a large patio. Two bedrooms on the ground floor, but possibility of a 3rd if you move the laundry room. The basement has a bedroom, a storage room, a bathroom, a kitchenette and plenty of storage space. Ceiling height of the basement is approximately 6 feet and it is 95% finished. The shed is included 11 x 7. The plumbing is more or less 25% Pex and 75% copper. Outdoor camera system ''Geni Night and Day''. Beautiful backyard and the entrance yard is asphalted. (id:1945)
powered by

Property DetailsKey information about 399 Rue Arseneau
- Heating: Baseboard heaters, Electric
- Year Built: 1959
- Structure Type: House
- Exterior Features: Vinyl
- Foundation Details: Concrete
- Architectural Style: Bungalow
- Type: Bungalow
- Condition: Very well maintained
- Total Bedrooms: 3
- Ground Floor Bedrooms: 2
- Basement Bedrooms: 1
- Basement Ceiling Height: Approximately 6 feet
- Basement Finishing: 95% finished
Interior FeaturesDiscover the interior design and amenities
- Basement: Partially finished, Full
- Flooring: Laminate, Carpeted, Ceramic
- Living Area: 1064
- Bedrooms Total: 3
- Above Grade Finished Area: 1788
- Above Grade Finished Area Units: square feet
- Kitchen: Large kitchen
- Dining Area: Adjacent dining area
- Laundry Room: Possibility to move for a 3rd bedroom
- Bathrooms: 1
- Basement Bathroom: Yes
- Storage: Storage Room: Yes, Additional Storage: Plenty of storage space
- K Kitchenette: Yes
Exterior & Lot FeaturesLearn about the exterior and lot specifics of 399 Rue Arseneau
- Lot Features: Rolling
- Water Source: Municipal water
- Lot Size Units: square meters
- Lot Size Dimensions: 975
- Patio: Large patio accessed via patio door
- Backyard: Beautiful backyard
- Entrance Yard: Asphalted
- Shed: Included: Yes, Dimensions: 11 x 7
Location & CommunityUnderstand the neighborhood and community
- Common Interest: Freehold
- City Center: Yes
Business & Leasing InformationCheck business and leasing options available at 399 Rue Arseneau
- None: No business or leasing information provided
Property Management & AssociationFind out management and association details
- None: No stated property management or association details
Utilities & SystemsReview utilities and system installations
- Sewer: Municipal sewage system
- Plumbing: Pex: Approximately 25%, Copper: Approximately 75%
- Outdoor Camera System: Geni Night and Day
Tax & Legal InformationGet tax and legal details applicable to 399 Rue Arseneau
- Parcel Number: 20365664
- Tax Annual Amount: 2377.28
- None: No tax or legal information provided
Additional FeaturesExplore extra features and benefits
- None: No additional features specified
Room Dimensions

This listing content provided by REALTOR.ca
has
been licensed by REALTOR®
members of The Canadian Real Estate Association
members of The Canadian Real Estate Association
Nearby Listings Stat
Active listings
12
Min Price
$225,000
Max Price
$775,000
Avg Price
$318,450
Days on Market
85 days
Sold listings
2
Min Sold Price
$235,000
Max Sold Price
$389,000
Avg Sold Price
$312,000
Days until Sold
151 days
Nearby Places
Additional Information about 399 Rue Arseneau










































