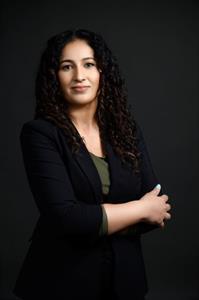316 Springmere Way, Chestermere
- Bedrooms: 4
- Bathrooms: 3
- Living area: 2459.3 square feet
- Type: Residential
- Added: 20 days ago
- Updated: 12 days ago
- Last Checked: 1 days ago
Welcome to the beautiful sought after location in the community of Springmere. Step into this amazing 4 bedroom, 2.5 bathroom detached home, boasting a generous 2400 + square feet of living space. Featuring stylish hardwood flooring, vaulted ceilings, and an open floor plan, this home exudes elegance and modern charm. The expansive great room with a gas fireplace and large windows floods the space with natural light, making it the perfect setting for family gatherings. The openness of the kitchen makes entertaining easy, equipped with an eating bar and an expanded dinning nook, ideal for casual meals. Enjoy hosting special occasions in the formal dinning room, just quick step from the kitchen. Step outside onto the deck, viewing a beautiful landscaped yard, a perfect place for summer BBQ's The dramatic open stairway adds an extra touch of sophistication to this already impressive home. Retreat to the king-sized primary suite, offering a walk-in closet and a luxurious 5-pc ensuite with a jetted tub for ultimate relaxation. There are 2 more bedrooms and a 4-pc bathroom. Another highlight is the bonus room that provides plenty of extra space for a home gym, playroom or additional living area. The 4th bedroom is located in the basement with an unfinished flex room that awaits your imagination. Located within walking distance to schools, shopping centres and recreational activities at the beach and lake. Don't miss the chance to make this exceptional house your new home! Schedule a viewing today. (id:1945)
powered by

Property Details
- Cooling: None
- Heating: Forced air, Natural gas
- Stories: 2
- Year Built: 2003
- Structure Type: House
- Exterior Features: Vinyl siding
- Foundation Details: Poured Concrete
- Construction Materials: Wood frame
Interior Features
- Basement: Partially finished, Partial
- Flooring: Hardwood, Carpeted, Ceramic Tile
- Appliances: Refrigerator, Dishwasher, Stove, Hood Fan, Window Coverings, Garage door opener, Washer & Dryer, Water Heater - Gas
- Living Area: 2459.3
- Bedrooms Total: 4
- Fireplaces Total: 1
- Bathrooms Partial: 1
- Above Grade Finished Area: 2459.3
- Above Grade Finished Area Units: square feet
Exterior & Lot Features
- Lot Features: Back lane, PVC window, No Smoking Home
- Lot Size Units: square feet
- Parking Total: 4
- Parking Features: Attached Garage, Street
- Lot Size Dimensions: 5349.00
Location & Community
- Common Interest: Freehold
- Subdivision Name: Westmere
Tax & Legal Information
- Tax Lot: 28
- Tax Year: 2023
- Tax Block: 8
- Parcel Number: 0029599694
- Tax Annual Amount: 3303.78
- Zoning Description: R1
Room Dimensions
This listing content provided by REALTOR.ca has
been licensed by REALTOR®
members of The Canadian Real Estate Association
members of The Canadian Real Estate Association


















