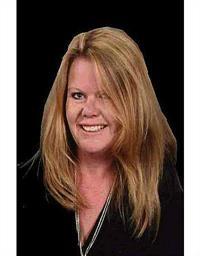930 Robert Ferrie Dr, Kitchener
- Bedrooms: 3
- Bathrooms: 3
- Type: Townhouse
Source: Public Records
Note: This property is not currently for sale or for rent on Ovlix.
We have found 6 Townhomes that closely match the specifications of the property located at 930 Robert Ferrie Dr with distances ranging from 2 to 10 kilometers away. The prices for these similar properties vary between 683,000 and 764,990.
Nearby Places
Name
Type
Address
Distance
Huron Heights Secondary School
School
1825 Strasburg Rd
2.3 km
Conestoga College Doon Campus
School
299 Doon Valley Dr
3.9 km
Blessed Sacrament Catholic Elementary School
School
367 Country Way
4.2 km
Kings Buffet Kitchener
Restaurant
509 Wilson Ave #16
4.7 km
Sobeys
Grocery or supermarket
1187 Fischer Hallman Rd
5.3 km
Fairview Park Mall
Shopping mall
2960 Kingsway Dr
5.4 km
Mandarin Restaurant
Restaurant
4220 King St E
5.5 km
Costco Kitchener
Department store
4438 King St E
5.7 km
Boston Pizza
Restaurant
721 Ottawa St S
5.8 km
Charcoal Steak House
Restaurant
2980 King St E
5.8 km
Del Dente
Restaurant
2980 King St E
5.8 km
East Side Mario's
Restaurant
135 Gateway Park Dr
5.9 km
Property Details
- Cooling: Central air conditioning
- Heating: Forced air, Natural gas
- Stories: 2
- Structure Type: Row / Townhouse
- Exterior Features: Brick
Interior Features
- Basement: Unfinished, N/A
- Bedrooms Total: 3
Exterior & Lot Features
- Lot Features: Wooded area
- Parking Total: 3
- Parking Features: Attached Garage
- Lot Size Dimensions: 18.54 x 110.4 FT
Location & Community
- Common Interest: Freehold
- Community Features: School Bus
Tax & Legal Information
- Tax Annual Amount: 4500
Additional Features
- Photos Count: 21
Stunning Freehold 3 Bed + Loft Stunning 1810 sq Feet Townhouse with upgrades and high end appliances Attached one car garage and 2 car expanded private driveway; built by Granite Homes in 2021; impeccably maintained and move-in ready, backing onto serene woodlot in Doon South Comm. in Kitchener. 9 ft. ceiling on the main floor, upgrades galore, a must see. Spacious open concept layout, flooded with natural light. Engineered vinyl tile flooring. Chef's kitchen with extended kitchen cabinets for ample storage, Extended breakfast bar as a focal point for casual dining and entertaining. Access to garage. Master suite w/ 2 walk-in spacious closets and ensuite bathroom; Unspoiled look-out basement with rough-in for an add. washroom; Located min. away from Public Schools (Groh, JW Gerth, Brigadoon), Conestoga College and Access to HWY 401 (id:1945)
Demographic Information
Neighbourhood Education
| Master's degree | 25 |
| Bachelor's degree | 100 |
| University / Above bachelor level | 35 |
| Certificate of Qualification | 20 |
| College | 80 |
| University degree at bachelor level or above | 160 |
Neighbourhood Marital Status Stat
| Married | 415 |
| Widowed | 20 |
| Divorced | 15 |
| Separated | 5 |
| Never married | 165 |
| Living common law | 25 |
| Married or living common law | 445 |
| Not married and not living common law | 200 |
Neighbourhood Construction Date
| 1961 to 1980 | 100 |
| 1981 to 1990 | 120 |
| 1991 to 2000 | 10 |
| 1960 or before | 10 |








