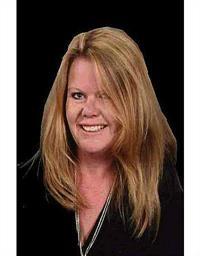20 Isherwood Avenue Unit 121, Cambridge
- Bedrooms: 2
- Bathrooms: 3
- Living area: 1658 square feet
- Type: Townhouse
- Added: 9 days ago
- Updated: 10 hours ago
- Last Checked: 2 hours ago
Welcome to 121-20 Isherwood, the perfect home for empty nesters and downsizers in an Adult Lifestyle Living Community. This end unit condo townhouse bungalow eliminates the need for weekly outdoor maintenance in both winter and summer, as the property management company handles it all. As you open the front door, you'll step into a bright, open-concept main floor which offers a large living room, gourmet set-up kitchen, with dining area, leading to a raised deck, great for relaxing on. The primary bedroom has a walk in closet and an ensuite with a shower and separate soaker tub. Main floor also features a separate half bath with an adjoining laundry room as well as access to the lovely private deck off of the dining room. The basement features a rec room, Bedroom, and 3-pc bath with shower for any guests that you have visiting. There is a nice sized storage area which has a workshop already built in. Experience the convenience and ease of living in this Adult Community, where you can enjoy your home without the burden of the daily outside upkeep. Located close to all amenities, walking trails, and just minutes from the 401. (id:1945)
powered by

Property Details
- Cooling: Central air conditioning
- Heating: Forced air, Natural gas
- Stories: 1
- Year Built: 2008
- Structure Type: Row / Townhouse
- Exterior Features: Brick
- Architectural Style: Bungalow
Interior Features
- Basement: Partially finished, Full
- Appliances: Washer, Refrigerator, Central Vacuum, Dishwasher, Stove, Dryer
- Living Area: 1658
- Bedrooms Total: 2
- Fireplaces Total: 1
- Bathrooms Partial: 1
- Above Grade Finished Area: 1228
- Below Grade Finished Area: 430
- Above Grade Finished Area Units: square feet
- Below Grade Finished Area Units: square feet
- Above Grade Finished Area Source: Other
- Below Grade Finished Area Source: Other
Exterior & Lot Features
- Water Source: Municipal water
- Parking Total: 2
- Parking Features: Attached Garage
Location & Community
- Directions: from 401 - south on Hespeler Rd (hwy 24) turn right onto Isherwood.
- Common Interest: Condo/Strata
- Subdivision Name: 30 - Elgin Park/Coronation
- Community Features: Quiet Area
Property Management & Association
- Association Fee: 494
- Association Fee Includes: Landscaping, Property Management
Utilities & Systems
- Sewer: Municipal sewage system
- Utilities: Natural Gas, Cable
Tax & Legal Information
- Tax Annual Amount: 4938.93
- Zoning Description: RM3
Room Dimensions
This listing content provided by REALTOR.ca has
been licensed by REALTOR®
members of The Canadian Real Estate Association
members of The Canadian Real Estate Association














