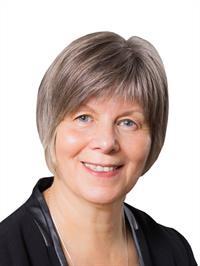1953 Highland Rd, Nanoose Bay
- Bedrooms: 3
- Bathrooms: 2
- Living area: 2182 square feet
- Type: Residential
- Added: 83 days ago
- Updated: 27 days ago
- Last Checked: 7 hours ago
Nestled in the Fairwinds community of Nanoose Bay, this stunning property presents a well maintained home built for the current owner in 2011. The home is 1,746 sq ft, 3 Bed/2Bath with a thoughtful layout encompassing a partial basement and generous crawlspace. Features include a tile roof, 2-car garage, granite kitchen countertops, top-down/bottom-up bamboo blinds, heat pump, Lexington Glass French doors, crown molding, garden shed,landscaping and sprinkler system. Step outside to the serene back patio, complete with an awning for shaded relaxation amidst the natural beauty. Situated on a peaceful no-thru road, the property enjoys visits from eagles and deer. Close proximity to walking and hiking trails, Nanoose Bay Cafe, and the Fairwinds marina. With custom cabinets and newer appliances in the kitchen, including a newer stove and dishwasher (2023), the home exudes modern comfort and style. This property invites you to embrace a lifestyle of comfort, convenience, and natural splendor. (id:1945)
powered by

Property DetailsKey information about 1953 Highland Rd
- Cooling: Air Conditioned
- Heating: Heat Pump
- Year Built: 2011
- Structure Type: House
Interior FeaturesDiscover the interior design and amenities
- Living Area: 2182
- Bedrooms Total: 3
- Fireplaces Total: 1
- Above Grade Finished Area: 1746
- Above Grade Finished Area Units: square feet
Exterior & Lot FeaturesLearn about the exterior and lot specifics of 1953 Highland Rd
- Lot Features: Private setting, Other, Marine Oriented
- Lot Size Units: square feet
- Parking Total: 2
- Parking Features: Garage
- Lot Size Dimensions: 15682
Location & CommunityUnderstand the neighborhood and community
- Common Interest: Freehold
Tax & Legal InformationGet tax and legal details applicable to 1953 Highland Rd
- Zoning: Residential
- Parcel Number: 017-041-619
- Tax Annual Amount: 6251
Room Dimensions
| Type | Level | Dimensions |
| Other | Lower level | 21'8 |
| Bathroom | Main level | 4-Piece |
| Bedroom | Main level | 12'4 |
| Bedroom | Main level | 12'2 x 10'6 |
| Ensuite | Main level | 3-Piece |
| Primary Bedroom | Main level | 12'10 x 14'1 |
| Kitchen | Main level | 14'6 |
| Dining room | Main level | 12'9 |
| Living room | Main level | 17'8 x 18'7 |
| Entrance | Main level | 7'9 x 7'4 |

This listing content provided by REALTOR.ca
has
been licensed by REALTOR®
members of The Canadian Real Estate Association
members of The Canadian Real Estate Association
Nearby Listings Stat
Active listings
7
Min Price
$767,000
Max Price
$1,599,000
Avg Price
$1,143,700
Days on Market
71 days
Sold listings
24
Min Sold Price
$525,000
Max Sold Price
$3,499,000
Avg Sold Price
$1,223,917
Days until Sold
193 days
















